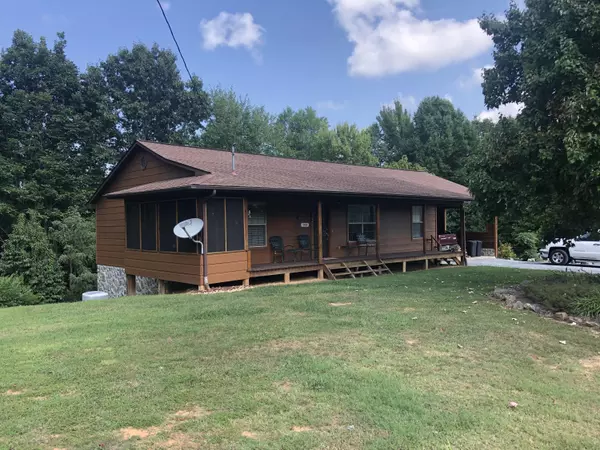For more information regarding the value of a property, please contact us for a free consultation.
142 Tordy Hill Elizabethton, TN 37643
Want to know what your home might be worth? Contact us for a FREE valuation!

Our team is ready to help you sell your home for the highest possible price ASAP
Key Details
Sold Price $260,000
Property Type Single Family Home
Sub Type Single Family Residence
Listing Status Sold
Purchase Type For Sale
Square Footage 1,386 sqft
Price per Sqft $187
Subdivision Not In Subdivision
MLS Listing ID 9928612
Sold Date 11/16/21
Style Raised Ranch
Bedrooms 3
Full Baths 2
Total Fin. Sqft 1386
Originating Board Tennessee/Virginia Regional MLS
Year Built 2007
Lot Size 0.440 Acres
Acres 0.44
Lot Dimensions 160X192X177X134
Property Description
Beautiful views from the front porch of this move in ready 3 bedroom 2 bath home featuring 1,386 square feet of open living space. The home boasts beautiful hardwood floors throughout the main level living area, dining area, kitchen, and bedrooms with tile in the bathrooms. Living room has a nice fireplace leading into the dining area and beautiful cozy kitchen. Other highlights include a lovely side screened in porch, full unfinished basement, huge laundry area, central heat and air, and a large oversized carport. This beautiful home wont last long in today's market!
Location
State TN
County Carter
Community Not In Subdivision
Area 0.44
Zoning Residential
Direction From G Street in Elizabethton take the new Mary Patton Highway and travel about 4 miles. Turn right onto Tester Road. Go around the S curve and Tordy Hill is a private paved drive on the left. Follow it up the hill and the home is on the right.
Rooms
Basement Exterior Entry, Garage Door, Interior Entry, Unfinished
Interior
Interior Features Kitchen/Dining Combo, Laminate Counters, Open Floorplan, Utility Sink, Walk-In Closet(s)
Heating Fireplace(s), Heat Pump, Propane
Cooling Heat Pump
Flooring Ceramic Tile, Hardwood, Vinyl
Fireplaces Number 1
Fireplaces Type Gas Log, Living Room
Fireplace Yes
Window Features Double Pane Windows
Appliance Dishwasher, Dryer, Electric Range, Refrigerator, Washer
Heat Source Fireplace(s), Heat Pump, Propane
Laundry Electric Dryer Hookup, Washer Hookup
Exterior
Garage Attached, Carport
Carport Spaces 2
View Mountain(s)
Roof Type Shingle
Topography Level, Sloped
Porch Covered, Front Porch, Screened, Side Porch
Building
Entry Level One
Foundation Block
Sewer Septic Tank
Water Public
Architectural Style Raised Ranch
Structure Type Stone,Wood Siding
New Construction No
Schools
Elementary Schools Happy Valley
Middle Schools Happy Valley
High Schools Happy Valley
Others
Senior Community No
Tax ID 065 022.06
Acceptable Financing Cash, Conventional, FHA, USDA Loan, VA Loan
Listing Terms Cash, Conventional, FHA, USDA Loan, VA Loan
Read Less
Bought with Shad Freck • Premier Homes & Properties JC
GET MORE INFORMATION




