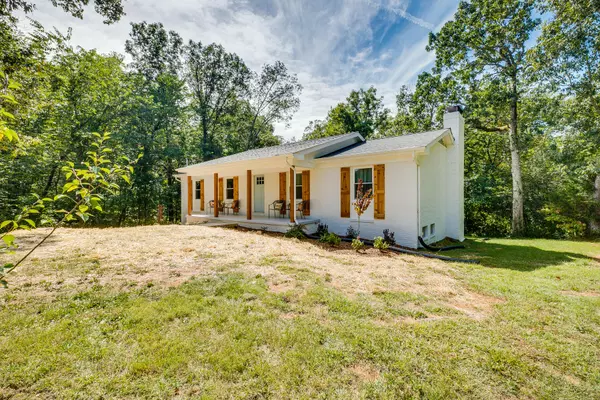For more information regarding the value of a property, please contact us for a free consultation.
508 Lakeridge ST Kingsport, TN 37663
Want to know what your home might be worth? Contact us for a FREE valuation!

Our team is ready to help you sell your home for the highest possible price ASAP
Key Details
Sold Price $315,000
Property Type Single Family Home
Sub Type Single Family Residence
Listing Status Sold
Purchase Type For Sale
Square Footage 1,917 sqft
Price per Sqft $164
Subdivision Smith Shoals
MLS Listing ID 9928779
Sold Date 12/03/21
Style Ranch
Bedrooms 3
Full Baths 2
Half Baths 1
Total Fin. Sqft 1917
Originating Board Tennessee/Virginia Regional MLS
Year Built 1965
Lot Size 2.580 Acres
Acres 2.58
Lot Dimensions 200 x 610 IRR
Property Description
***WE HAVE MULTIPLE OFFERS AND ARE ASKING FOR HIGHEST AND BEST BY 1:00PM ON 10/31***Rare opportunity to own a home with acreage in a convenient Kingsport location! This fully remodeled brick home sits on a private wooded lot in Colonial Heights close to Gray and Johnson City. It ticks all the boxes and more! From the covered front porch, you'll enter the foyer which accesses a living room large enough for your dining table as well. From there you will find the kitchen with bonus space that can be used for a sitting room or additional dining area. You'll easily see how perfect the layout is for entertaining. And if you've ever dreamed of having a cozy fireplace in your kitchen, now's your chance! The roomy kitchen also features bright white cabinets, mosaic tile backsplash, stainless steel appliances and lots of storage space. From here are atrium doors leading to a spacious deck for eating or grilling out while overlooking the secluded back yard. Also on the main level are a master bedroom with ensuite master bath, 2 additional bedrooms, and an additional full bathroom with double vanities. Downstairs is a large finished bonus room/den accessing the backyard patio as well as the 2-car drive under garage and bonus workspace and storage. Here you'll also find a laundry room and 1/2 bathroom! All of this plus 2.5 acres! This one truly will not last long.
Location
State TN
County Sullivan
Community Smith Shoals
Area 2.58
Zoning Residential
Direction Fort Henry Drive South to left on Witherspoon, (first left past Royal Pines Plaza), left on Beaulah Church Road, right on Lakeridge Street, house first on right.
Rooms
Other Rooms Outbuilding
Basement Concrete, Garage Door, Partially Finished, Walk-Out Access
Interior
Interior Features Eat-in Kitchen, Solid Surface Counters, Utility Sink
Heating Heat Pump
Cooling Heat Pump
Flooring Ceramic Tile, Hardwood, Other
Fireplaces Type Wood Burning Stove, Other
Fireplace Yes
Window Features Insulated Windows
Appliance Dishwasher, Electric Range, Microwave, Refrigerator
Heat Source Heat Pump
Laundry Electric Dryer Hookup, Washer Hookup
Exterior
Garage Garage Door Opener, Gravel
Garage Spaces 2.0
Roof Type Shingle
Topography Wooded
Porch Deck
Parking Type Garage Door Opener, Gravel
Total Parking Spaces 2
Building
Foundation Block
Sewer Public Sewer
Water At Road, Well
Architectural Style Ranch
Structure Type Brick
New Construction No
Schools
Elementary Schools Miller Perry
Middle Schools Sullivan Heights Middle
High Schools West Ridge
Others
Senior Community No
Tax ID 107o A 006.00 000
Acceptable Financing Cash, Conventional, FHA, THDA, VA Loan
Listing Terms Cash, Conventional, FHA, THDA, VA Loan
Read Less
Bought with Danielle Ricker • Realty Executives East TN Realtors
GET MORE INFORMATION




