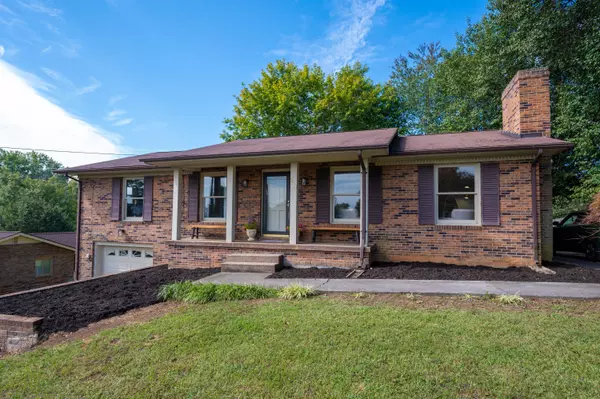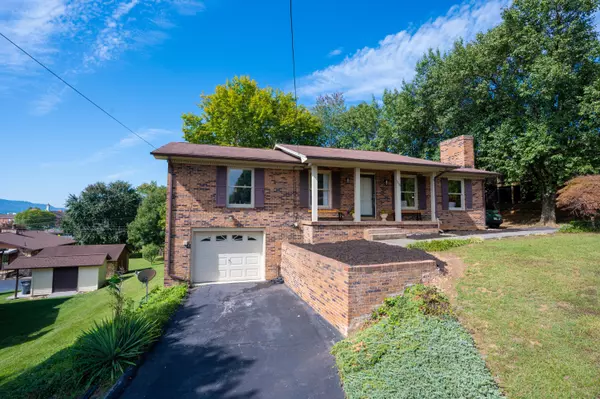For more information regarding the value of a property, please contact us for a free consultation.
1104 Sharondale AVE Kingsport, TN 37660
Want to know what your home might be worth? Contact us for a FREE valuation!

Our team is ready to help you sell your home for the highest possible price ASAP
Key Details
Sold Price $251,000
Property Type Single Family Home
Sub Type Single Family Residence
Listing Status Sold
Purchase Type For Sale
Square Footage 2,200 sqft
Price per Sqft $114
Subdivision Sevier Terrace Add
MLS Listing ID 9929106
Sold Date 11/19/21
Style Ranch
Bedrooms 3
Full Baths 2
Half Baths 1
Total Fin. Sqft 2200
Originating Board Tennessee/Virginia Regional MLS
Year Built 1975
Lot Size 0.540 Acres
Acres 0.54
Lot Dimensions 100 X 237.2 IRR
Property Description
Sellers being relocated! Take a look at this brick ranch charmer with double driveways in a well established Kingsport neighborhood. Featuring 3 bedrooms on main level with 2 full baths and a half bath downstairs. Many updates over the last year including fresh paint on all walls, wood-look luxury vinyl planks throughout, all electrical outlets & switches replaced, 2 bathroom vanities replaced, door handles & hinges replaced, fireplaces cleaned and chimney capped, just to name a few. Old plants were recently removed from front of home and fresh mulch laid down to allow new owner to create desired landscaping! The covered screened-in porch off the kitchen is the perfect area to relax in warm weather thanks to the mature trees and ceiling fan. The downstairs den has a great minibar area with plenty of space for entertaining and quick access to the garage and storage spaces. Home is being sold as-is. Buyer and Buyer's Agent are responsible to verify any and all information provided herein.
Location
State TN
County Sullivan
Community Sevier Terrace Add
Area 0.54
Zoning RES
Direction From I-26 take W Stone Dr Exit to the right, turn left onto Morison Ave, turn right onto Mimosa Dr, Sharondale is second street to the left. Home will be on the left. Sign in yard.
Rooms
Basement Exterior Entry, Interior Entry, Partially Finished
Interior
Interior Features Remodeled
Heating Heat Pump
Cooling Heat Pump
Flooring Plank, Vinyl
Fireplaces Number 2
Fireplaces Type Basement, Brick, Living Room
Fireplace Yes
Appliance Dishwasher, Dryer, Electric Range, Microwave, Refrigerator, Washer
Heat Source Heat Pump
Laundry Electric Dryer Hookup, Washer Hookup
Exterior
Garage Asphalt, Garage Door Opener
Garage Spaces 1.0
Roof Type Composition
Topography Rolling Slope
Porch Covered, Enclosed, Front Porch, Rear Porch
Parking Type Asphalt, Garage Door Opener
Total Parking Spaces 1
Building
Entry Level One
Sewer Public Sewer
Water Public
Architectural Style Ranch
Structure Type Brick
New Construction No
Schools
Elementary Schools Roosevelt
Middle Schools Sevier
High Schools Dobyns Bennett
Others
Senior Community No
Tax ID 029m A 034.00 000
Acceptable Financing Cash, Conventional, FHA, VHDA
Listing Terms Cash, Conventional, FHA, VHDA
Read Less
Bought with Amy Duncan • The Addington Agency Bristol
GET MORE INFORMATION




