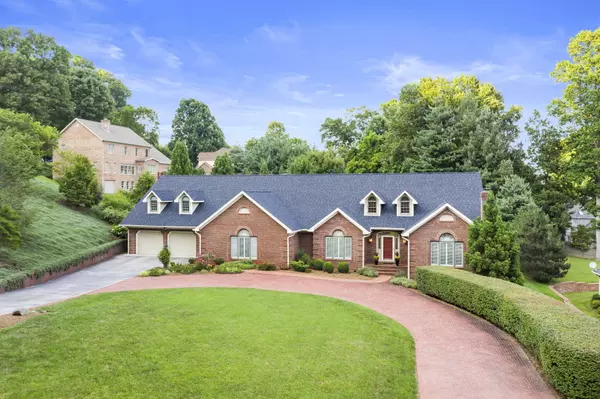For more information regarding the value of a property, please contact us for a free consultation.
8 Blackberry CT Johnson City, TN 37604
Want to know what your home might be worth? Contact us for a FREE valuation!

Our team is ready to help you sell your home for the highest possible price ASAP
Key Details
Sold Price $935,000
Property Type Single Family Home
Sub Type Single Family Residence
Listing Status Sold
Purchase Type For Sale
Square Footage 9,348 sqft
Price per Sqft $100
Subdivision Roundtree
MLS Listing ID 9929341
Sold Date 01/03/22
Bedrooms 5
Full Baths 5
Half Baths 1
Total Fin. Sqft 9348
Originating Board Tennessee/Virginia Regional MLS
Year Built 1990
Lot Size 0.900 Acres
Acres 0.9
Lot Dimensions 253 x 240
Property Description
One of the most elegant and well-designed homes in Johnson City is now available. If entertaining is your passion, this home could be the canvas to every wonderful gathering you can imagine painting. From the marble floors to the majestic chandeliers, every detail in this house was designed with entertaining in mind. With two private master suites and a secondary kitchen, this property provides flexibility for multi-generational living, as well. The home was originally designed and built by the former president of General Shale as a showplace for corporate gatherings and as an elegant family home.
Location
State TN
County Washington
Community Roundtree
Area 0.9
Zoning R 2
Direction From I-26E , take Exit 19 State of Franklin; right onto W Oakland Ave; right onto Hanover Rd; left onto W Mountainview Dr; right onto Pine Timbers; right onto Roundtree; right onto Fox Den; left onto Millbrook; left onto Blackberry. Property is on the left.
Rooms
Basement Finished, Garage Door, Unfinished, Walk-Out Access, Workshop
Interior
Interior Features Primary Downstairs, Bar, Built-in Features, Eat-in Kitchen, Entrance Foyer, Granite Counters, Kitchen Island, Open Floorplan, Pantry, Soaking Tub, Utility Sink, Walk-In Closet(s), Wet Bar
Heating Central, Heat Pump, Natural Gas
Cooling Ceiling Fan(s), Central Air
Flooring Carpet, Hardwood, Marble, Tile, Vinyl
Fireplaces Number 3
Fireplaces Type Brick, Den, Living Room, Recreation Room
Fireplace Yes
Window Features Insulated Windows
Appliance Cooktop, Dishwasher, Disposal, Double Oven, Microwave, Refrigerator
Heat Source Central, Heat Pump, Natural Gas
Laundry Electric Dryer Hookup, Washer Hookup
Exterior
Garage Driveway, Asphalt, Attached, Circular Driveway, Garage Door Opener
Garage Spaces 4.0
Amenities Available Landscaping
Roof Type Shingle
Topography Level
Porch Back, Deck, Front Porch, Screened
Parking Type Driveway, Asphalt, Attached, Circular Driveway, Garage Door Opener
Total Parking Spaces 4
Building
Entry Level Two
Sewer Public Sewer
Water Public
Structure Type Brick
New Construction No
Schools
Elementary Schools Towne Acres
Middle Schools Indian Trail
High Schools Science Hill
Others
Senior Community No
Tax ID 037g C 015.00 000
Acceptable Financing Cash, Conventional, VA Loan
Listing Terms Cash, Conventional, VA Loan
Read Less
Bought with Byron Reece • Realty ONE Group Home Team
GET MORE INFORMATION




