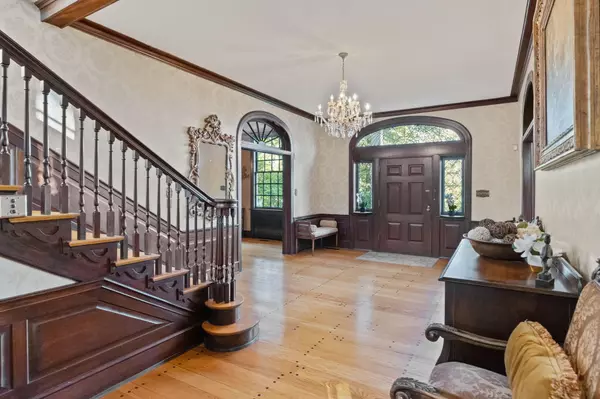For more information regarding the value of a property, please contact us for a free consultation.
100 Belvedere HTS Bristol, TN 37620
Want to know what your home might be worth? Contact us for a FREE valuation!

Our team is ready to help you sell your home for the highest possible price ASAP
Key Details
Sold Price $1,525,000
Property Type Single Family Home
Sub Type Single Family Residence
Listing Status Sold
Purchase Type For Sale
Square Footage 10,698 sqft
Price per Sqft $142
Subdivision Not In Subdivision
MLS Listing ID 9929670
Sold Date 07/19/22
Style Colonial
Bedrooms 10
Full Baths 8
Half Baths 1
Total Fin. Sqft 10698
Originating Board Tennessee/Virginia Regional MLS
Year Built 1930
Lot Size 21.250 Acres
Acres 21.25
Lot Dimensions 21.25 Acres
Property Description
ACCEPTING BACKUP OFFERS''THE BELVEDERE'' is an historic 21 acre 1930's estate that is unparalleled in beauty and scope! Located on 15.25 gated acres, protected by 7 parcels(6 acres), this property offers 3 homes totaling 10,700+ SF, 10 bedrooms, 8,5 baths, and garage parking for 7 vehicles.
You have awesome views of the mountains and city lights with breathtaking sunrises! A park like setting with total privacy is yours yet only a mile from historic downtown Bristol. The main house, a 7600+ SF brick Colonial features original pegged oak floors, gorgeous woodwork, built-ins and spacious rooms suited for large gatherings and entertaining. The main level offers a beautiful formal living room, formal dining, breakfast room, butlers pantry, fully equipped kitchen, charming sunroom, library and a full bath. The 2nd. level has 5 bedrooms with excellent closet space and built-ins and 4 full baths. The 3rd. level has a large office and an 8 seat theater with new equipment and access to the upper deck with incredible views! An original and re-certified elevator accesses the 2nd. and 3rd. levels. The full basement features a game room with an antique Pub from Ireland, a great Gym and a 12x7 armory with antique safe door. A drive under 2 car in-tandem garage and a 2 car detached garage with a lower level artist studio complete the main house. The brick Cape Cod guest house has 1930 s/f and has been completely remodeled. It has 2 bedrooms, 2 baths, new kitchen, windows, HVAC,, a beautiful new sunroom and a 2 car in-tandem garage. The rustic cedar cabin has 1030 s/f and offers 3 bedrooms, 1 bath, living and dining rooms, a full kitchen and a 1 car garage. Perfect for overnight guests. The opportunity to purchase the main house and the cabin fully furnished is available. Let this be your next family estate, bed & breakfast or corporate retreat. Go to the 3D Walk Through and Video Tour to see more. This property must be experienced to appreciate! The Brick Cape Cod has 1930 sq. ft. The Cabin has 1130 sq. ft.
Location
State TN
County Sullivan
Community Not In Subdivision
Area 21.25
Zoning RM
Direction NOT GPS FRIENDLY**PLEASE FOLLOW THESE DIRECTIONS**Volunteer Pkwy, right on Holston, right on Haynes. At the stop sign look straight ahead for the gate into the property.
Rooms
Other Rooms Gazebo, Kennel/Dog Run
Basement Finished, Full, Garage Door, Heated, Walk-Out Access
Interior
Interior Features Built-in Features, Cedar Closet(s), Entrance Foyer, Granite Counters, Pantry, Wet Bar
Heating Fireplace(s), Heat Pump, Natural Gas
Cooling Ceiling Fan(s), Central Air, Heat Pump
Flooring Carpet, Ceramic Tile, Hardwood
Fireplaces Number 7
Fireplaces Type Primary Bedroom, Basement, Den, Living Room, Recreation Room
Fireplace Yes
Window Features Insulated Windows,Single Pane Windows,Window Treatments
Appliance Dishwasher, Disposal, Dryer, Microwave, Range, Refrigerator, Washer
Heat Source Fireplace(s), Heat Pump, Natural Gas
Laundry Electric Dryer Hookup, Washer Hookup
Exterior
Garage Asphalt, Attached, Detached, Garage Door Opener
Garage Spaces 4.0
Carport Spaces 1
Utilities Available Cable Available
View Mountain(s)
Roof Type Composition,Shingle
Topography Part Wooded, Sloped
Porch Deck, Front Porch, Porch
Parking Type Asphalt, Attached, Detached, Garage Door Opener
Total Parking Spaces 4
Building
Entry Level Three Or More
Sewer Public Sewer
Water Public
Architectural Style Colonial
Structure Type Brick,Plaster
New Construction No
Schools
Elementary Schools Haynesfield
Middle Schools Tennessee Middle
High Schools Tennessee
Others
Senior Community No
Tax ID 020e B 037.00 000
Acceptable Financing Cash, Conventional
Listing Terms Cash, Conventional
Read Less
Bought with Garrett Addington • The Addington Agency Bristol
GET MORE INFORMATION




