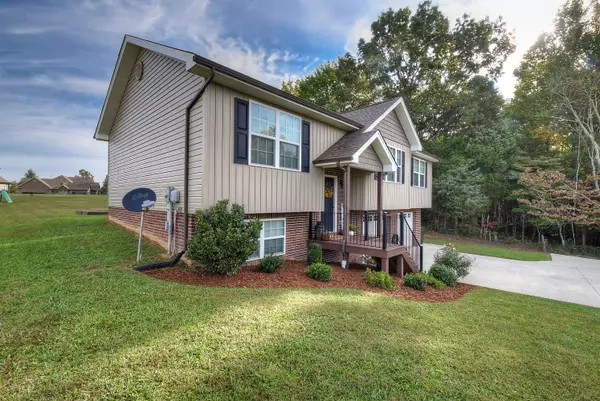For more information regarding the value of a property, please contact us for a free consultation.
348 Kinchloe Mill RD Jonesborough, TN 37659
Want to know what your home might be worth? Contact us for a FREE valuation!

Our team is ready to help you sell your home for the highest possible price ASAP
Key Details
Sold Price $325,000
Property Type Single Family Home
Sub Type Single Family Residence
Listing Status Sold
Purchase Type For Sale
Square Footage 2,009 sqft
Price per Sqft $161
Subdivision Halls
MLS Listing ID 9929496
Sold Date 11/17/21
Style Split Foyer
Bedrooms 3
Full Baths 3
Total Fin. Sqft 2009
Originating Board Tennessee/Virginia Regional MLS
Year Built 2017
Lot Size 0.550 Acres
Acres 0.55
Lot Dimensions 90x240 IRR
Property Description
This quality built newer construction home is a rare find in today's market. This home was constructed in 2017 and has been meticulously maintained with fresh paint throughout the home. This split foyer boasts an open floor plan with cathedral ceilings in the main living area. The kitchen has granite countertops, stainless appliances, and a kitchen island great for additional space. The main level features a large Master bedroom with high ceilings, spacious walk-in closet, and an ensuite Master bath with an oversized custom tiled shower. The other two bedrooms are on this level as well and share a hall bath. The downstairs features a large den area that could be utilized as a 4th bedroom as the downstairs features another full bath. This home sits on a level lot is centrally located to Gray, Jonesborough, and Johnson City. All information and square footage are subject to buyer verification.
Location
State TN
County Washington
Community Halls
Area 0.55
Zoning Residential
Direction Traveling I-26, take the Eastern Star Exit. Turn left off the exit ramp onto Eastern Star Road. Continue straight and turn right onto Kinchloe Mill Road. House on right. See sign.
Rooms
Basement Block, Partially Finished
Primary Bedroom Level First
Interior
Interior Features Granite Counters, Kitchen Island, Kitchen/Dining Combo, Open Floorplan, Smoke Detector(s), Walk-In Closet(s)
Heating Heat Pump
Cooling Central Air
Flooring Carpet, Hardwood, Tile
Equipment Satellite Dish
Window Features Double Pane Windows
Appliance Dishwasher, Electric Range, Microwave, Refrigerator
Heat Source Heat Pump
Laundry Electric Dryer Hookup, Washer Hookup
Exterior
Garage Attached, Concrete, Garage Door Opener
Garage Spaces 2.0
Utilities Available Cable Connected
Amenities Available Landscaping
View Mountain(s)
Roof Type Shingle
Topography Level
Porch Back, Front Porch, Porch
Parking Type Attached, Concrete, Garage Door Opener
Total Parking Spaces 2
Building
Foundation Block
Sewer Septic Tank
Water Public
Architectural Style Split Foyer
Structure Type Vinyl Siding
New Construction No
Schools
Elementary Schools Ridgeview
Middle Schools Ridgeview
High Schools Daniel Boone
Others
Senior Community No
Tax ID 010k C 001.00 000
Acceptable Financing Cash, Conventional, FHA, USDA Loan, VA Loan
Listing Terms Cash, Conventional, FHA, USDA Loan, VA Loan
Read Less
Bought with STEPHANIE MORR • Premier Homes & Properties JC
GET MORE INFORMATION




