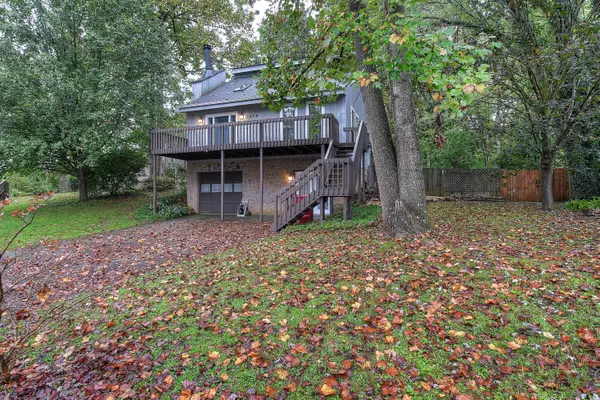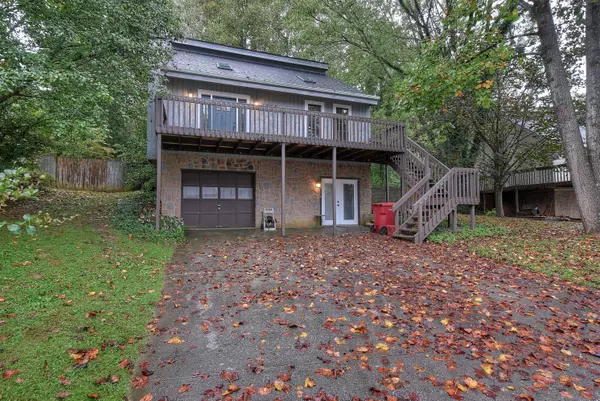For more information regarding the value of a property, please contact us for a free consultation.
1848 Todd DR Johnson City, TN 37604
Want to know what your home might be worth? Contact us for a FREE valuation!

Our team is ready to help you sell your home for the highest possible price ASAP
Key Details
Sold Price $220,000
Property Type Single Family Home
Sub Type Single Family Residence
Listing Status Sold
Purchase Type For Sale
Square Footage 1,762 sqft
Price per Sqft $124
Subdivision Carter Crossing
MLS Listing ID 9929666
Sold Date 11/01/21
Bedrooms 4
Full Baths 3
Total Fin. Sqft 1762
Originating Board Tennessee/Virginia Regional MLS
Year Built 1987
Lot Dimensions 52 X 170 IRR
Property Description
This charming home in Johnson City has been heavily updated and is move in ready! Home is conveniently located near ETSU, JCMC, and VA Hospitals. Numerous updates include: new roof and guttering with gutter guards, new sky lights, new trim and doors throughout, new Pergo flooring, newer cabinets, countertops and appliances, freshly remodeled bathrooms with tile shower upstairs, fresh paint throughout, and much more! Home features a wood stove to help save on energy costs during the winter. Range and heat are both on gas through Atmos. The private back yard is level and fully fenced. Seller is also providing a 1 year home warranty! All information to be verified by buyer/buyer's agent.
Location
State TN
County Washington
Community Carter Crossing
Zoning Residential
Direction From Johnson City take N State of Franklin toward ETSU. Turn right at the light onto W Walnut St. Turn left on Huffine. Right on Todd Dr. Home will be on the right.
Rooms
Other Rooms Outbuilding, Storage
Basement Partially Finished, Walk-Out Access
Interior
Interior Features Pantry
Heating Central, Natural Gas, Wood Stove
Cooling Central Air
Flooring Ceramic Tile, Laminate, See Remarks
Fireplaces Number 1
Fireplaces Type Living Room, Wood Burning Stove
Fireplace Yes
Appliance Dishwasher, Gas Range, Refrigerator
Heat Source Central, Natural Gas, Wood Stove
Laundry Electric Dryer Hookup, Washer Hookup
Exterior
Garage Asphalt, Attached
Garage Spaces 1.0
Roof Type Shingle
Topography Level
Porch Back, Deck, Front Porch
Parking Type Asphalt, Attached
Total Parking Spaces 1
Building
Entry Level Two
Sewer Public Sewer
Water Public
Structure Type Stone Veneer,Wood Siding
New Construction No
Schools
Elementary Schools Cherokee
Middle Schools Indian Trail
High Schools Science Hill
Others
Senior Community No
Tax ID 061c G 023.00 000
Acceptable Financing Cash, Conventional, FHA, VA Loan
Listing Terms Cash, Conventional, FHA, VA Loan
Read Less
Bought with Felicia Arey • Hurd Realty, LLC
GET MORE INFORMATION




