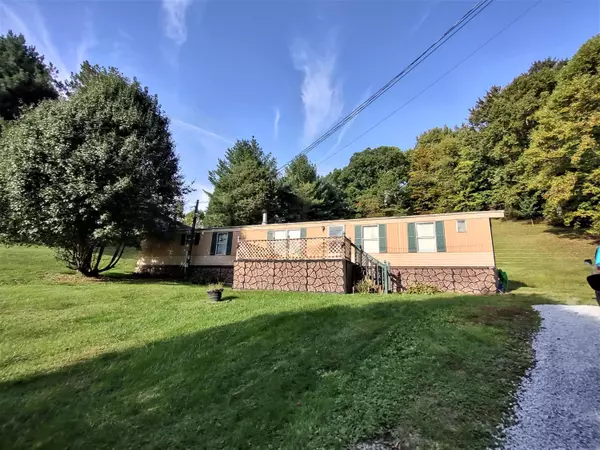For more information regarding the value of a property, please contact us for a free consultation.
125 Atkins DR Elizabethton, TN 37643
Want to know what your home might be worth? Contact us for a FREE valuation!

Our team is ready to help you sell your home for the highest possible price ASAP
Key Details
Sold Price $85,000
Property Type Single Family Home
Sub Type Single Family Residence
Listing Status Sold
Purchase Type For Sale
Square Footage 980 sqft
Price per Sqft $86
Subdivision Not In Subdivision
MLS Listing ID 9930060
Sold Date 12/03/21
Bedrooms 2
Full Baths 2
Total Fin. Sqft 980
Originating Board Tennessee/Virginia Regional MLS
Year Built 1988
Lot Size 2.400 Acres
Acres 2.4
Lot Dimensions See Acreage
Property Description
Price Reduction. Motivated Seller!!!!
If you're looking for privacy, look no further. Nice well kept mobile home situated on 2.4 acres. This home features 2 bedrooms and 2 full baths. Large living room with gas fireplace. Eat in kitchen with all appliances conveying including the washer and dryer. Master bedroom with en-suite. This home sits on 1.3 acres of cleared land and 1.1 acres of wooded land behind the home. Live in the mobile home while you're building your new home in the woods. HOME IS SOLD AS IS....All information deemed reliable, to be confirmed by buyers agent.
Location
State TN
County Carter
Community Not In Subdivision
Area 2.4
Zoning R
Direction In Elizabethton follow Mary Patton Hwy. turn left onto Gap Creek Rd. go 3 miles turn left onto Long Hollow Rd. Turn at second road on left to Atkins Rd Home is on the left. Look for long driveway with new gravel.
Interior
Interior Features Eat-in Kitchen, Laminate Counters
Heating Electric, Forced Air, Wall Furnace, Electric
Cooling Window Unit(s)
Flooring Carpet, Vinyl
Fireplaces Number 1
Fireplaces Type Gas Log, Living Room
Fireplace Yes
Window Features Single Pane Windows,Storm Window(s)
Appliance Dryer, Electric Range, Microwave, Refrigerator, Washer
Heat Source Electric, Forced Air, Wall Furnace
Laundry Electric Dryer Hookup, Washer Hookup
Exterior
Garage Gravel
Utilities Available Cable Available
Roof Type Metal
Topography Cleared, Sloped, Wooded
Porch Front Porch
Building
Entry Level One
Foundation Pillar/Post/Pier
Sewer Septic Tank
Water Public
Structure Type Aluminum Siding
New Construction No
Schools
Elementary Schools Valley Forge
Middle Schools Valley Forge
High Schools Hampton
Others
Senior Community No
Tax ID 057 135.03
Acceptable Financing Cash
Listing Terms Cash
Read Less
Bought with ANGEE HOUSTON • Hurd Realty, LLC
GET MORE INFORMATION




