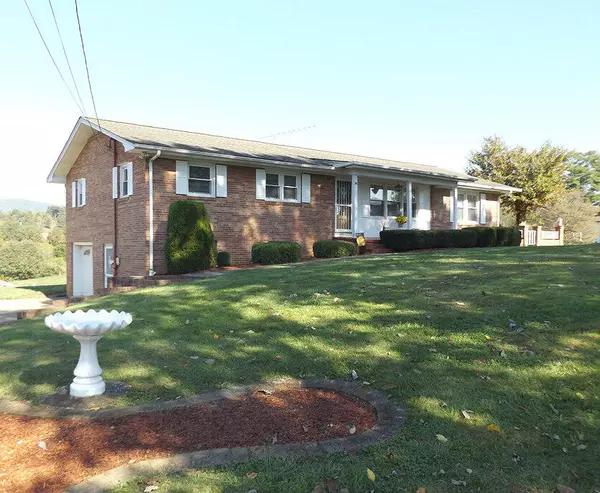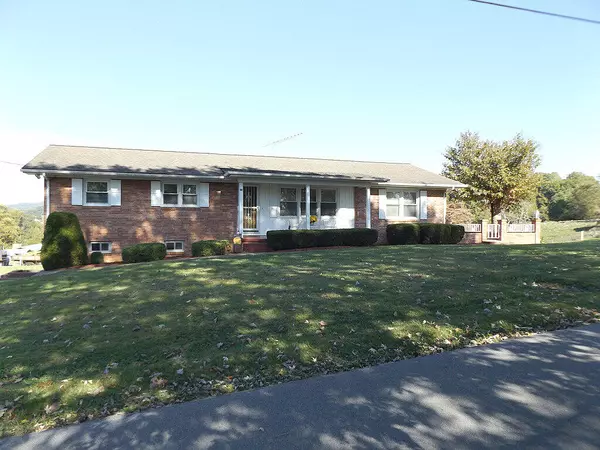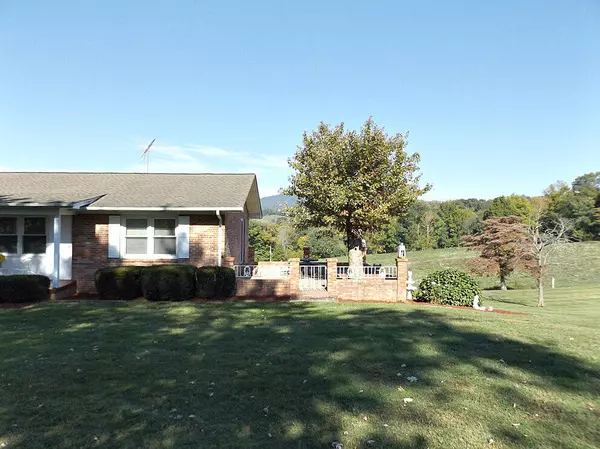For more information regarding the value of a property, please contact us for a free consultation.
119 Rosewood CIR Elizabethton, TN 37643
Want to know what your home might be worth? Contact us for a FREE valuation!

Our team is ready to help you sell your home for the highest possible price ASAP
Key Details
Sold Price $214,900
Property Type Single Family Home
Sub Type Single Family Residence
Listing Status Sold
Purchase Type For Sale
Square Footage 2,146 sqft
Price per Sqft $100
Subdivision Biltmore Addition
MLS Listing ID 9929999
Sold Date 11/15/21
Style Raised Ranch
Bedrooms 3
Full Baths 1
Half Baths 1
Total Fin. Sqft 2146
Originating Board Tennessee/Virginia Regional MLS
Year Built 1968
Lot Size 1.190 Acres
Acres 1.19
Lot Dimensions 350 X 148
Property Description
Want Freedom from the City then come check out this well maintained ''Raised Brick Ranch'' that is nestled on 1.19 acres in the country with lovely views of the mountains. Sprawling floor plan with formal and casual spaces that flow nicely for the ideal home! Foyer entry greets guest, entertainment size living room big enough to host large gatherings, bright and cheery family room off kitchen which also can used as a formal dining room, this has access to the charming side patio, quaint galley style kitchen with abundance of cabinets with small breakfast area, 3 nice size bedrooms with gleaming hardwood floors bathroom grouped around a center hall. The lower level has a huge finished basement which would make the ideal game room or if you need more bedrooms – many possibilities, this level with oversized 1 car garage with deep storage, laundry room, plus another huge area could be a workshop. Additional features include small outside storage building perfect for all your lawn equipment, big level yard with pretty views, all brick exterior, and pretty landscaping, cozy side patio. Needs some updates and with a little imagination this one could be called home.
Location
State TN
County Carter
Community Biltmore Addition
Area 1.19
Zoning Residential
Direction Take Hwy 400 to Hilton Hill Road, turn right, take the 2nd right on Rosewood, house on the left.
Rooms
Other Rooms Outbuilding, Shed(s), Storage
Basement Interior Entry, Partially Finished, Unfinished, Workshop
Primary Bedroom Level First
Interior
Interior Features Built-in Features, Eat-in Kitchen, Entrance Foyer, Laminate Counters
Heating Heat Pump
Cooling Heat Pump
Flooring Carpet, Hardwood, Vinyl
Fireplace No
Appliance Dishwasher, Electric Range, Refrigerator
Heat Source Heat Pump
Exterior
Garage Garage Door Opener
Garage Spaces 1.0
Roof Type Shingle
Topography Level, Sloped
Porch Covered, Front Porch, Porch, Side Porch, Terrace
Total Parking Spaces 1
Building
Sewer Septic Tank
Water Public
Architectural Style Raised Ranch
Structure Type Brick
New Construction No
Schools
Elementary Schools Keenburg
Middle Schools Keenburg
High Schools Happy Valley
Others
Senior Community No
Tax ID 034i A 027.00
Acceptable Financing Cash, Conventional, FHA
Listing Terms Cash, Conventional, FHA
Read Less
Bought with JENN IRESON • KW Johnson City
GET MORE INFORMATION




