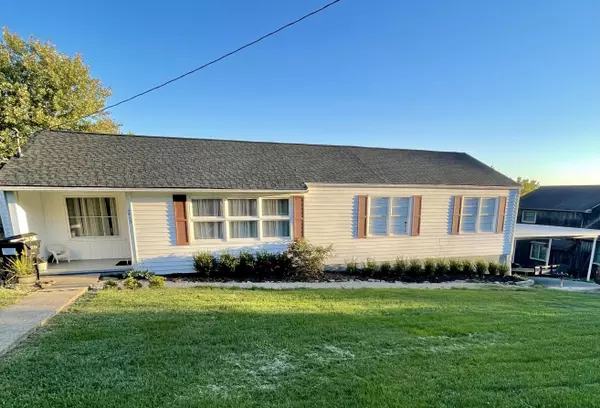For more information regarding the value of a property, please contact us for a free consultation.
3413 Cardinal ST Kingsport, TN 37660
Want to know what your home might be worth? Contact us for a FREE valuation!

Our team is ready to help you sell your home for the highest possible price ASAP
Key Details
Sold Price $158,000
Property Type Single Family Home
Sub Type Single Family Residence
Listing Status Sold
Purchase Type For Sale
Square Footage 1,385 sqft
Price per Sqft $114
Subdivision Mccreary Manor
MLS Listing ID 9930088
Sold Date 02/03/22
Style Raised Ranch
Bedrooms 3
Full Baths 1
Total Fin. Sqft 1385
Originating Board Tennessee/Virginia Regional MLS
Year Built 1955
Lot Size 0.340 Acres
Acres 0.34
Lot Dimensions 100x150
Property Description
MOTIVATED SELLER This house has it all. Beautiful raised ranch with newer kitchen cabinets and countertops. House has a new fence and roof. Off the kitchen is a large deck with beautiful mountain views. Dining room is currently being used as a playroom but could easily be converted into a fourth bedroom if needed. Three bedrooms and a large bathroom with jetted tub and laundry area. This home also features a carport, drive under garage, and a large unfinished basement for storage. Seller will provide a 1 year home warranty. Buyer and Buyers agent to verify all information.
Location
State TN
County Sullivan
Community Mccreary Manor
Area 0.34
Zoning RS
Direction BLOOMINGDALE ROAD, turn onto NEWLAND, drive 1/4 mile to RIGHT ON CARDINAL, house is at the end of the street on the right
Interior
Heating Central
Cooling Central Air
Flooring Hardwood, Laminate
Window Features Single Pane Windows
Heat Source Central
Exterior
Garage Carport
Garage Spaces 2.0
Carport Spaces 1
View Mountain(s)
Roof Type Shingle
Topography Rolling Slope
Porch Back
Parking Type Carport
Total Parking Spaces 2
Building
Sewer Septic Tank
Water At Road
Architectural Style Raised Ranch
Structure Type Vinyl Siding
New Construction No
Schools
Elementary Schools Ketron
Middle Schools Ketron
High Schools West Ridge
Others
Senior Community No
Tax ID 014m A 018.00
Acceptable Financing Cash, Conventional, FHA, THDA, VA Loan
Listing Terms Cash, Conventional, FHA, THDA, VA Loan
Read Less
Bought with MINDI RUTHERFORD • A Team Real Estate Professionals
GET MORE INFORMATION




