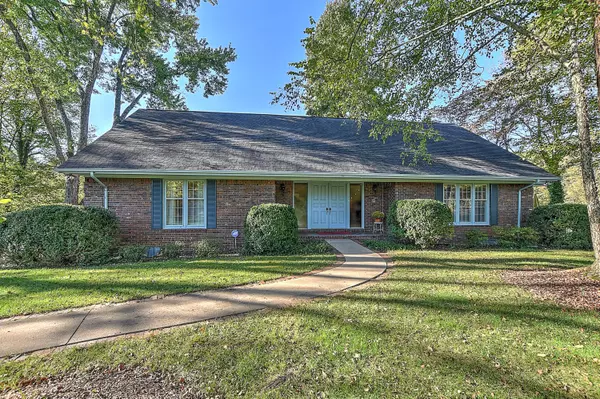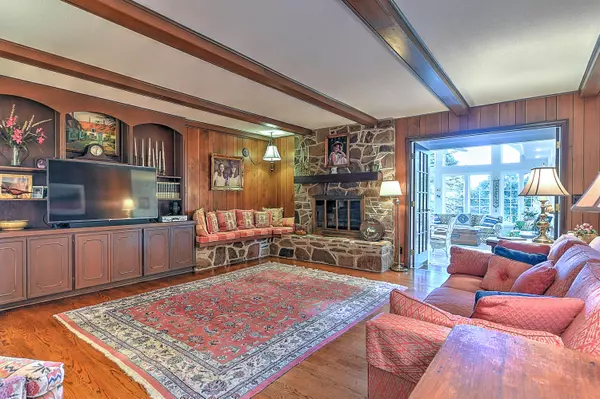For more information regarding the value of a property, please contact us for a free consultation.
5308 Orebank RD Kingsport, TN 37664
Want to know what your home might be worth? Contact us for a FREE valuation!

Our team is ready to help you sell your home for the highest possible price ASAP
Key Details
Sold Price $445,000
Property Type Single Family Home
Sub Type Single Family Residence
Listing Status Sold
Purchase Type For Sale
Square Footage 5,062 sqft
Price per Sqft $87
Subdivision Beechcliff Estates
MLS Listing ID 9930105
Sold Date 01/05/22
Style Traditional
Bedrooms 4
Full Baths 3
Half Baths 1
Total Fin. Sqft 5062
Originating Board Tennessee/Virginia Regional MLS
Year Built 1969
Lot Dimensions 150 x 206.32
Property Description
Don't let this one slip away!! Tons of house in a great area, enjoy your own private oasis located inside the Kingsport City limits! This 4 bedroom, 3.5 bath home has 2 bedrooms on main (including Master with heated floors in bath), and 2 bedrooms upstairs with a full bath and office. The open large foyer is a focal point of the home with a stone floor and beautiful sweeping staircase. The house boasts an eat in kitchen with beautiful newer cabinets, and Corian counter tops. There are two fireplaces (currently closed off but easily opened for full function) located in the home with stunning floor to ceiling rock wall, located in the HUGE Den area and 2nd Fireplace Located in the Basement. The house also includes a dining room, formal living room, gorgeous side patio and Beautiful sunroom with heated floors!! There is also a semi finished in-law suite in the basement. Two car carport and a two car garage for all of your car and storage needs!! The home also includes a security system, huge laundry room with sink and mudroom, Irrigation system along with a hidden fall out shelter. So much more house than you could imagine.
Location
State TN
County Sullivan
Community Beechcliff Estates
Zoning R
Direction From Kingsport, John B. Dennis toward Stone Drive, Right onto Orebank Road, House is on the left, see sign.
Rooms
Other Rooms Shed(s)
Basement Block, Finished, Full, Interior Entry, Plumbed, Unfinished, Workshop
Interior
Interior Features Primary Downstairs, Built-in Features, Eat-in Kitchen, Entrance Foyer, Pantry, Solid Surface Counters
Heating Heat Pump
Cooling Heat Pump
Flooring Carpet, Hardwood, Stone, Tile
Fireplaces Number 2
Fireplaces Type Den
Fireplace Yes
Window Features Insulated Windows
Appliance Built-In Electric Oven, Cooktop, Dishwasher, Disposal, Double Oven, Electric Range, Microwave, Range, Refrigerator
Heat Source Heat Pump
Laundry Electric Dryer Hookup, Washer Hookup
Exterior
Garage Deeded, Attached, Carport, Concrete, Garage Door Opener, Parking Pad
Garage Spaces 2.0
Carport Spaces 2
Utilities Available Cable Available, Cable Connected
View Mountain(s)
Roof Type Shingle
Topography Level, Sloped
Porch Side Porch
Parking Type Deeded, Attached, Carport, Concrete, Garage Door Opener, Parking Pad
Total Parking Spaces 2
Building
Entry Level Two
Foundation Block
Sewer Public Sewer
Water Public
Architectural Style Traditional
Structure Type Brick
New Construction No
Schools
Elementary Schools Jefferson
Middle Schools Robinson
High Schools Dobyns Bennett
Others
Senior Community No
Tax ID 047e B 016.00
Acceptable Financing Cash, Conventional
Listing Terms Cash, Conventional
Read Less
Bought with Linda Larkey • Town & Country Realty - Downtown
GET MORE INFORMATION




