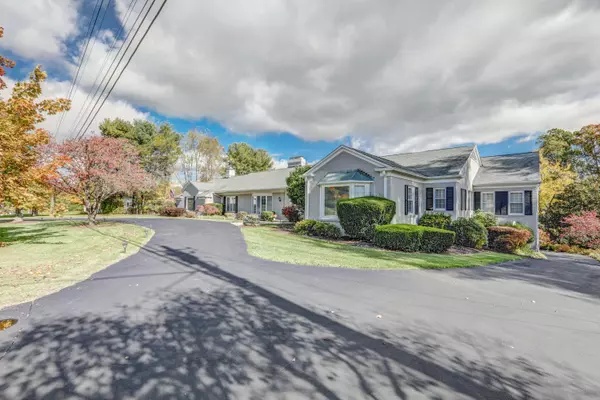For more information regarding the value of a property, please contact us for a free consultation.
2131 King College RD Bristol, TN 37620
Want to know what your home might be worth? Contact us for a FREE valuation!

Our team is ready to help you sell your home for the highest possible price ASAP
Key Details
Sold Price $667,500
Property Type Single Family Home
Sub Type Single Family Residence
Listing Status Sold
Purchase Type For Sale
Square Footage 5,528 sqft
Price per Sqft $120
Subdivision Country Club Estates
MLS Listing ID 9930132
Sold Date 12/13/21
Style Ranch
Bedrooms 5
Full Baths 4
Half Baths 2
Total Fin. Sqft 5528
Originating Board Tennessee/Virginia Regional MLS
Year Built 1973
Lot Size 0.830 Acres
Acres 0.83
Lot Dimensions 200 x 180
Property Description
This immaculate ranch style executive home has been updated and is move in ready. This expansive property adjoins the 150 acre golf course and the 16th fairway. Blessed with panoramic views, this well maintained luxury residence offers convenience with both formal and informal living spaces to accommodate all aspects of your life. Master suite features a beautiful fireplace, sitting room, office space and a fantastic walk in closet that's a room unto it's own. The kitchen is open to the sunroom area and informal dining space. The cook in the home will enjoy the commercial grade 48'' stainless steel gas range with two ovens, loads of pantry space and soft close cabinetry. The main level offers two master suites with fantastic baths, two additional bedrooms , one full and two half baths. Downstairs you will find a fabulous recreation room with a stacked stone fireplace, wet bar with a wine cooler and ice maker. There is also a private bedroom and full bath for your guests. Storage won't be a problem for your toys with over 1400 sq ft of unfinished area in the basement. Take in the views from the 224 sq ft screened in porch and the 670 sq ft deck, perfect for evening dinners or enjoying the sunrise over the golf course. The recently sealed circular drive and two car drive in garage finishes out your parking options . If the storage throughout the home isn't enough, there is loads of room accessed by the pull down stairs in the upstairs garage.
Location
State TN
County Sullivan
Community Country Club Estates
Area 0.83
Zoning R1
Direction State Street to King College Road, take a left on King College Road. Travel past Middlebrook Subdivision and the entrance to The Reserve. Property is on your left.
Rooms
Basement Partial Heat, Partially Finished, Walk-Out Access
Interior
Interior Features Bar, Built-in Features, Central Vacuum, Eat-in Kitchen, Entrance Foyer, Granite Counters, Kitchen Island, Pantry, Radon Mitigation System, Utility Sink, Wet Bar
Heating Forced Air, Heat Pump, Natural Gas
Cooling Central Air, Heat Pump
Flooring Carpet, Hardwood, Parquet, Slate, Tile
Fireplaces Number 4
Fireplaces Type Primary Bedroom, Basement, Den, Gas Log, Living Room
Fireplace Yes
Window Features Double Pane Windows
Appliance Dishwasher, Disposal, Gas Range, Refrigerator, Trash Compactor
Heat Source Forced Air, Heat Pump, Natural Gas
Laundry Electric Dryer Hookup, Washer Hookup
Exterior
Garage Asphalt, Attached, Garage Door Opener
Garage Spaces 4.0
Community Features Sidewalks, Golf
Utilities Available Cable Connected
Amenities Available Landscaping
Roof Type Shingle
Topography Level
Porch Covered, Deck, Front Porch, Porch, Rear Patio, Screened
Total Parking Spaces 4
Building
Entry Level One
Foundation Block
Sewer Public Sewer
Water Public
Architectural Style Ranch
Structure Type Brick
New Construction No
Schools
Elementary Schools Holston View
Middle Schools Tennessee Middle
High Schools Tennessee
Others
Senior Community No
Tax ID 022b A 033.00
Acceptable Financing Cash, Conventional, FHA, VA Loan
Listing Terms Cash, Conventional, FHA, VA Loan
Read Less
Bought with Corey McPherson • KW Johnson City
GET MORE INFORMATION




