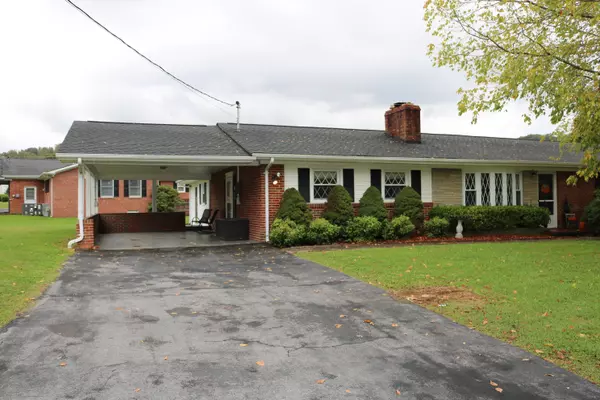For more information regarding the value of a property, please contact us for a free consultation.
170 Bishop CIR Elizabethton, TN 37643
Want to know what your home might be worth? Contact us for a FREE valuation!

Our team is ready to help you sell your home for the highest possible price ASAP
Key Details
Sold Price $267,000
Property Type Single Family Home
Sub Type Single Family Residence
Listing Status Sold
Purchase Type For Sale
Square Footage 2,215 sqft
Price per Sqft $120
Subdivision Not Listed
MLS Listing ID 9930296
Sold Date 11/23/21
Style Ranch
Bedrooms 4
Full Baths 1
Half Baths 1
Total Fin. Sqft 2215
Originating Board Tennessee/Virginia Regional MLS
Year Built 1965
Lot Dimensions 221.85 X185.64 IRR
Property Description
Desirable neighborhood! Bishop Circle is located just outside of city limits with no city taxes. This house has updated kitchen with roof only 5 years old. Plenty of living space. There is a living room, a family room just off the carport and a huge main bedroom with 3 other bedrooms. Private back yard with covered patio on a corner lot. This won't last long! Refrigerators and detached carport do not convey.
Location
State TN
County Carter
Community Not Listed
Direction From Elizabethton, Hwy 19E toward Hampton. Turn right on Hatcher Rd. Left on Stateline Rd. Rt on Bishop Circle. First Right house on left.
Rooms
Other Rooms Outbuilding
Interior
Interior Features Kitchen/Dining Combo, Walk-In Closet(s)
Heating Heat Pump
Cooling Heat Pump
Flooring Hardwood, Vinyl
Fireplaces Number 2
Fireplaces Type Living Room, Recreation Room
Fireplace Yes
Window Features Single Pane Windows
Appliance Dishwasher, Electric Range, Microwave
Heat Source Heat Pump
Laundry Electric Dryer Hookup, Washer Hookup
Exterior
Garage Asphalt, Carport
Roof Type Shingle
Topography Level
Porch Rear Patio
Building
Entry Level One
Sewer Septic Tank
Water Public
Architectural Style Ranch
Structure Type Brick,Wood Siding
New Construction No
Schools
Elementary Schools Valley Forge
Middle Schools Hampton
High Schools Hampton
Others
Senior Community No
Tax ID 049e C 034.00
Acceptable Financing Cash, Conventional
Listing Terms Cash, Conventional
Read Less
Bought with Grant Honeycutt • Hurd Realty, LLC
GET MORE INFORMATION




