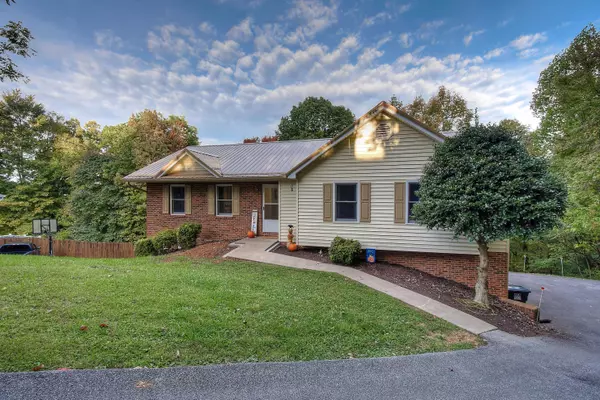For more information regarding the value of a property, please contact us for a free consultation.
2116 Hutchinson Drive DR Kingsport, TN 37660
Want to know what your home might be worth? Contact us for a FREE valuation!

Our team is ready to help you sell your home for the highest possible price ASAP
Key Details
Sold Price $237,500
Property Type Single Family Home
Sub Type Single Family Residence
Listing Status Sold
Purchase Type For Sale
Square Footage 1,400 sqft
Price per Sqft $169
Subdivision Monte Vista Hills
MLS Listing ID 9930342
Sold Date 12/15/21
Style Cottage,Traditional
Bedrooms 3
Full Baths 2
Total Fin. Sqft 1400
Originating Board Tennessee/Virginia Regional MLS
Year Built 1995
Lot Dimensions 64X252
Property Description
This 3 bedroom, 2 bathroom home is nestled in the woods on a beautiful lot with mature trees and landscaping. Kitchen is open to dining room and living room. Large bedroom with large closets and bathrooms. This home offers an unfinished basement with room for storage etc., and the potential for a finished basement and large two car garage. Newer roof and gutters, fresh paint and new flooring throughout the entire home. All new light fixtures and hardware throughout the home. New dishwasher. Newer decking. All buyer and /or buyers agent to verify all info.
Location
State TN
County Sullivan
Community Monte Vista Hills
Zoning Residential
Direction Bloomingdale Rd., left on Stuffle Road. Go to the top of the hill and turn right on Hutchinson Road. Home is at end of cul-de-sac. See sign.
Rooms
Basement Walk-Out Access
Interior
Interior Features Eat-in Kitchen, Kitchen/Dining Combo
Heating Central
Cooling Ceiling Fan(s), Central Air, Heat Pump
Flooring Hardwood, Laminate, Tile
Window Features Double Pane Windows
Appliance Dishwasher, Microwave, Range, Refrigerator
Heat Source Central
Laundry Electric Dryer Hookup, Washer Hookup
Exterior
Garage Deeded, Asphalt
Garage Spaces 2.0
Roof Type Metal
Topography Part Wooded
Porch Back, Deck
Parking Type Deeded, Asphalt
Total Parking Spaces 2
Building
Entry Level One
Sewer Septic Tank
Water Public
Architectural Style Cottage, Traditional
Structure Type Brick,Vinyl Siding
New Construction No
Schools
Elementary Schools Ketron
Middle Schools Sullivan Heights Middle
High Schools West Ridge
Others
Senior Community No
Tax ID 030 D D 016.00
Acceptable Financing Cash, Conventional
Listing Terms Cash, Conventional
Read Less
Bought with STEPHANIE MORR • Premier Homes & Properties JC
GET MORE INFORMATION




