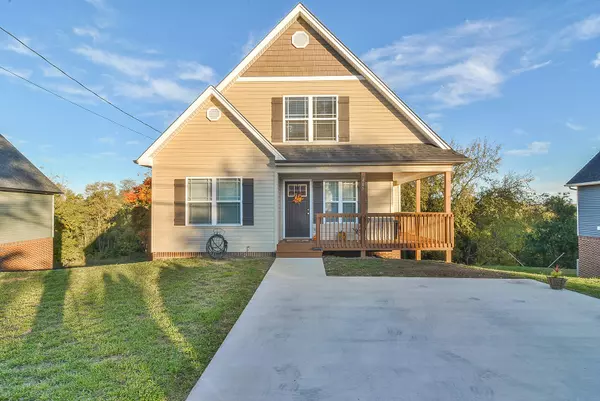For more information regarding the value of a property, please contact us for a free consultation.
405 Union ST Kingsport, TN 37660
Want to know what your home might be worth? Contact us for a FREE valuation!

Our team is ready to help you sell your home for the highest possible price ASAP
Key Details
Sold Price $240,000
Property Type Single Family Home
Sub Type Single Family Residence
Listing Status Sold
Purchase Type For Sale
Square Footage 1,342 sqft
Price per Sqft $178
Subdivision Fort Robinson Add
MLS Listing ID 9930468
Sold Date 12/20/21
Bedrooms 3
Full Baths 2
Total Fin. Sqft 1342
Originating Board Tennessee/Virginia Regional MLS
Year Built 2020
Lot Size 0.490 Acres
Acres 0.49
Lot Dimensions 60 x 336.8 IRR
Property Description
Immaculate. Pristine. Gorgeous. Practically new construction. All words that describe this meticulously well kept home! Built in 2020, this cottage style home features an open floorplan with hardwood floors throughout the common areas and primary bedroom (on the main level). The kitchen offers abundant cabinetry, granite countertops, stainless steel appliances and a pantry. The laundry room doubles as a mud room off of the covered front porch. Two bedrooms with ample close space and the second full bathroom are located upstairs. The home also has a full, unfinished basement with all the storage a homeowner needs or the possibility for additional finished space. The backyard is the perfect space for entertaining and is easily accessible from the basement.
Conveniently located to I26 in Kingsport. All information herein deemed reliable but subject to buyer verification.
Location
State TN
County Sullivan
Community Fort Robinson Add
Area 0.49
Zoning Residential
Direction From Johnson City on I26, take Exit 1 to Stone Drive. Turn left onto West Stone Drive. Left at first light onto Union Street. House on the left.
Interior
Interior Features Primary Downstairs, Granite Counters, Open Floorplan, Pantry
Heating Heat Pump
Cooling Heat Pump
Flooring Hardwood
Window Features Double Pane Windows
Appliance Dishwasher, Electric Range, Microwave, Refrigerator
Heat Source Heat Pump
Laundry Electric Dryer Hookup, Washer Hookup
Exterior
Garage Parking Pad
Roof Type Shingle
Topography Level
Porch Covered, Front Porch
Parking Type Parking Pad
Building
Entry Level Two
Sewer Public Sewer
Water Public
Structure Type Brick,Vinyl Siding
New Construction No
Schools
Elementary Schools Jackson
Middle Schools Sevier
High Schools Dobyns Bennett
Others
Senior Community No
Tax ID 045f K 049.00
Acceptable Financing Cash, Conventional, FHA, VA Loan
Listing Terms Cash, Conventional, FHA, VA Loan
Read Less
Bought with Laura McMillan • Fairway Realty
GET MORE INFORMATION




