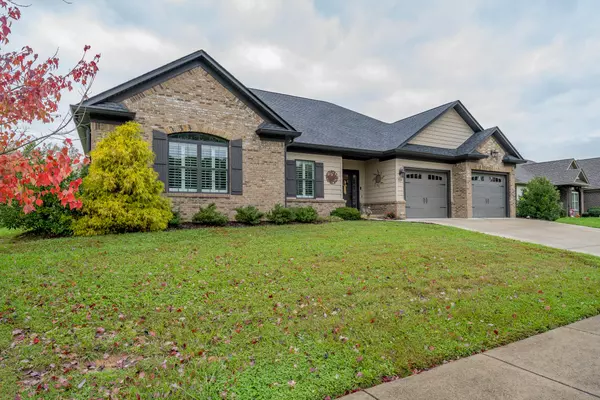For more information regarding the value of a property, please contact us for a free consultation.
229 Laurel CYN Johnson City, TN 37615
Want to know what your home might be worth? Contact us for a FREE valuation!

Our team is ready to help you sell your home for the highest possible price ASAP
Key Details
Sold Price $440,000
Property Type Single Family Home
Sub Type Single Family Residence
Listing Status Sold
Purchase Type For Sale
Square Footage 1,968 sqft
Price per Sqft $223
Subdivision Highland Parc
MLS Listing ID 9930558
Sold Date 12/30/21
Style Ranch
Bedrooms 3
Full Baths 2
HOA Fees $25
Total Fin. Sqft 1968
Originating Board Tennessee/Virginia Regional MLS
Year Built 2015
Lot Size 0.290 Acres
Acres 0.29
Lot Dimensions 107 x 150
Property Description
Take a look at this immaculate 3 Bedroom, 2 Bath Ranch home in the very desired Highland Parc Subdivision. As you enter the foyer, you are greeted with ceramic flooring that leads to hardwood floors, vaulted ceiling in the living area, wrapped in crown molding. The spacious Master Bedroom has a beautiful trey ceiling, and is painted with neutral colors. The Master Bath has a walk-in closet, standup shower as well as a whirlpool tub. You will also enjoy relaxing under the covered back patio, and enjoying all of your family gatherings. All information deemed reliable, and should be verified by Buyer and Buyers Agent.
Location
State TN
County Washington
Community Highland Parc
Area 0.29
Zoning Residential
Direction Take Boones Creek Rd. toward Jonesborough. Turn right onto Highland Church Rd., then right into Highland Parc S/D. Turn right onto Laurel Canyon. House on left once you pass The Meadows entrance.
Interior
Interior Features Central Vacuum, Granite Counters, Kitchen Island, Open Floorplan, Whirlpool
Heating Electric, Heat Pump, Electric
Cooling Heat Pump
Flooring Ceramic Tile, Hardwood
Window Features Insulated Windows
Appliance Dishwasher, Disposal, Microwave, Range, Refrigerator
Heat Source Electric, Heat Pump
Laundry Electric Dryer Hookup, Washer Hookup
Exterior
Garage Concrete
Garage Spaces 2.0
Pool Community
Amenities Available Landscaping
Roof Type Shingle
Topography Level, Sloped
Porch Back, Front Porch, Patio
Parking Type Concrete
Total Parking Spaces 2
Building
Entry Level One
Foundation Slab
Sewer Public Sewer
Water Public
Architectural Style Ranch
Structure Type Brick,Vinyl Siding
New Construction No
Schools
Elementary Schools Boones Creek
Middle Schools Boones Creek
High Schools Daniel Boone
Others
Senior Community No
Tax ID 036b C 017.00 000
Acceptable Financing Cash, Conventional, FHA
Listing Terms Cash, Conventional, FHA
Read Less
Bought with Kathy White • Century 21 Legacy
GET MORE INFORMATION




