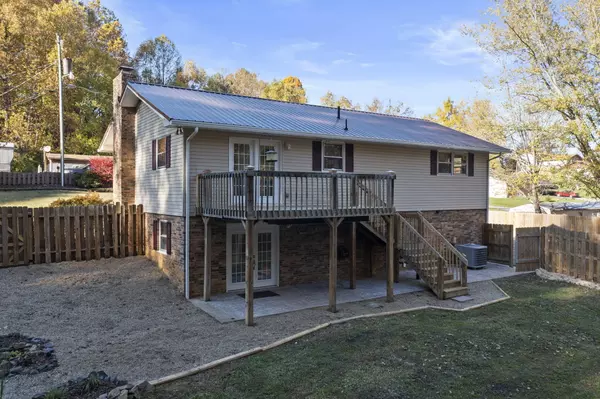For more information regarding the value of a property, please contact us for a free consultation.
147 Sunny Acres Elizabethton, TN 37643
Want to know what your home might be worth? Contact us for a FREE valuation!

Our team is ready to help you sell your home for the highest possible price ASAP
Key Details
Sold Price $235,000
Property Type Single Family Home
Sub Type Single Family Residence
Listing Status Sold
Purchase Type For Sale
Square Footage 2,632 sqft
Price per Sqft $89
Subdivision Not In Subdivision
MLS Listing ID 9930818
Sold Date 12/23/21
Style Split Foyer
Bedrooms 4
Full Baths 2
Total Fin. Sqft 2632
Originating Board Tennessee/Virginia Regional MLS
Year Built 1977
Lot Size 0.760 Acres
Acres 0.76
Lot Dimensions 225X158IRR
Property Description
This lovely split-foyer is nestled near the end of a quiet, dead-end street. Upstairs, you will find the spacious living room and kitchen, the dining space with access to the deck, three bedrooms, and a full bathroom. The bottom half is home to the large den, bar, laundry/full bath combo, and two bonus rooms, (one with walk-out access, the other with nice built-ins), which could be used as bedrooms, offices, or whatever your household needs them to be. The spacious, detached, two-car garage gives you room to keep your vehicles out of the elements; as well as grant you ample storage and work space. All information provided is deemed reliable but must be verified by buyers/buyers agent.
Location
State TN
County Carter
Community Not In Subdivision
Area 0.76
Zoning RES
Direction From I26, take exit 24, toward Elizabethton. Drive 7.62 miles and turn slight left onto Broad St then drive 0.92 miles. Turn right onto Highway 19/US-19E. Stay on 19E for 3.02 miles, then turn right onto Sunny Acres. House is on the left near the end of the road.
Rooms
Other Rooms Shed(s)
Basement Concrete, Exterior Entry, Finished, Full, Heated, Interior Entry, Walk-Out Access
Interior
Interior Features Bar, Laminate Counters, Remodeled
Heating Fireplace(s), Heat Pump
Cooling Ceiling Fan(s), Heat Pump
Flooring Carpet, Ceramic Tile, Concrete, Hardwood, Vinyl
Fireplaces Number 1
Fireplaces Type Basement, Den
Fireplace Yes
Window Features Double Pane Windows
Appliance Dishwasher, Disposal, Electric Range, Microwave
Heat Source Fireplace(s), Heat Pump
Laundry Electric Dryer Hookup, Washer Hookup
Exterior
Garage Asphalt, Detached
Garage Spaces 2.0
Roof Type Metal
Topography Part Wooded, Rolling Slope
Porch Back, Deck
Total Parking Spaces 2
Building
Entry Level Two
Sewer Septic Tank
Water Public
Architectural Style Split Foyer
Structure Type Vinyl Siding
New Construction No
Schools
Elementary Schools Valley Forge
Middle Schools Hampton
High Schools Hampton
Others
Senior Community No
Tax ID 050p C 048.00
Acceptable Financing Cash, Conventional, FHA, THDA, USDA Loan, VA Loan
Listing Terms Cash, Conventional, FHA, THDA, USDA Loan, VA Loan
Read Less
Bought with Maria Aramburu • NextHome Magnolia Realty
GET MORE INFORMATION




