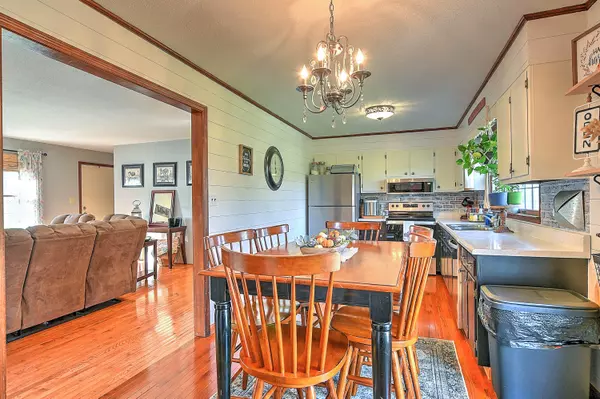For more information regarding the value of a property, please contact us for a free consultation.
384 Big Springs RD Elizabethton, TN 37643
Want to know what your home might be worth? Contact us for a FREE valuation!

Our team is ready to help you sell your home for the highest possible price ASAP
Key Details
Sold Price $268,400
Property Type Single Family Home
Sub Type Single Family Residence
Listing Status Sold
Purchase Type For Sale
Square Footage 2,060 sqft
Price per Sqft $130
Subdivision Not In Subdivision
MLS Listing ID 9931024
Sold Date 01/31/22
Style Raised Ranch
Bedrooms 3
Full Baths 2
Total Fin. Sqft 2060
Originating Board Tennessee/Virginia Regional MLS
Year Built 1978
Lot Size 0.590 Acres
Acres 0.59
Lot Dimensions 100X258 IRR
Property Description
Conveniently located between Elizabethton and Johnson City is this large raised ranch. This 3 br 2 bath brick boosts over 2000 finished square ft. There is a eat in kitchen with updated appliances and flooring. The living room is spacious with a working fireplace and large windows overlooking the front porch. All three bedrooms are upstairs on the main level. The home also features a bonus room upstairs that can used as an office, or possibly a bedroom. The master bedroom is large and features a full bath. Downstairs has a large den with a wood burning fireplace for entertaining. There is also an extra storage closet located downstairs to help with all your storage needs. While we are talking about storage the home also has a large garage area with a cement floor. Plenty of room for mowers, a car, and any other toys you may have. Not to mention you can relax outside on your large back patio and enjoy the cotton candy sunset. Contact your Realtor for showings. All information contained in this listing is subject to buyer or buyer's agent verification. Home being sold as as where is.
Location
State TN
County Carter
Community Not In Subdivision
Area 0.59
Zoning Unknown
Direction From Hwy 359 (Milligan Highway) turn onto Powder Branch Rd. travel 1.3 miles then turn left onto Big Springs Rd. Home will be on Left. See sign.
Rooms
Basement Concrete, Garage Door, Walk-Out Access
Interior
Interior Features Eat-in Kitchen
Heating Fireplace(s), Heat Pump, Wood
Cooling Heat Pump
Flooring Carpet, Hardwood
Fireplaces Type Den, Insert, Living Room
Equipment Dehumidifier
Fireplace Yes
Appliance Convection Oven, Dishwasher, Microwave, Range, Refrigerator
Heat Source Fireplace(s), Heat Pump, Wood
Laundry Electric Dryer Hookup, Washer Hookup
Exterior
Garage Asphalt
Carport Spaces 1
View Mountain(s)
Roof Type Shingle
Topography Sloped
Porch Back, Front Porch
Building
Foundation Block
Sewer Septic Tank
Water Public
Architectural Style Raised Ranch
Structure Type Brick
New Construction No
Schools
Elementary Schools Happy Valley
Middle Schools Happy Valley
High Schools Happy Valley
Others
Senior Community No
Tax ID 056 086.02
Acceptable Financing Cash, Conventional, FHA, USDA Loan
Listing Terms Cash, Conventional, FHA, USDA Loan
Read Less
Bought with Craig Shelton • REMAX Checkmate, Inc. Realtors
GET MORE INFORMATION




