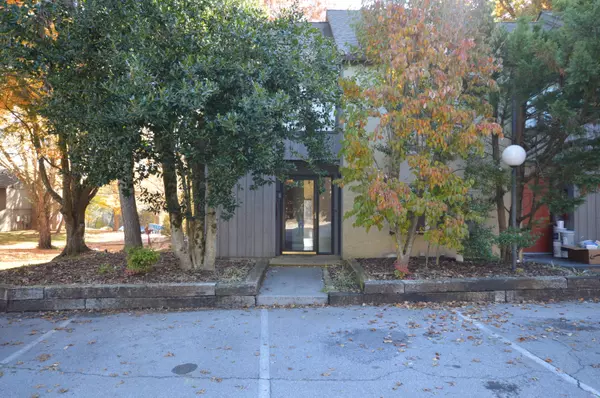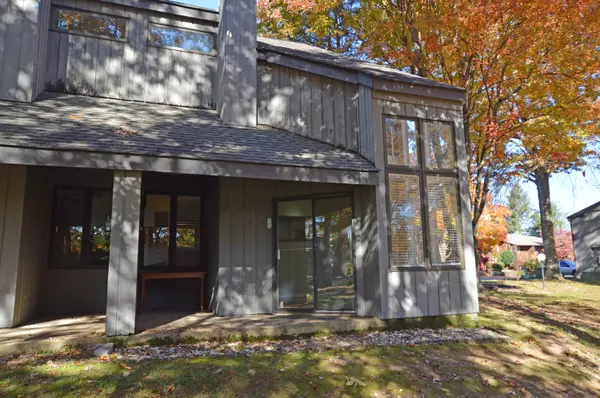For more information regarding the value of a property, please contact us for a free consultation.
115 Beechnut ST #E15 Johnson City, TN 37601
Want to know what your home might be worth? Contact us for a FREE valuation!

Our team is ready to help you sell your home for the highest possible price ASAP
Key Details
Sold Price $135,000
Property Type Condo
Sub Type Condominium
Listing Status Sold
Purchase Type For Sale
Square Footage 1,222 sqft
Price per Sqft $110
Subdivision Northridge Townhouses
MLS Listing ID 9931096
Sold Date 01/07/22
Bedrooms 2
Full Baths 1
Half Baths 1
HOA Fees $200
Total Fin. Sqft 1222
Originating Board Tennessee/Virginia Regional MLS
Year Built 1979
Property Description
Can't beat the location or the price. A very nice affordable Condo unit located in North Johnson City, close to about everything just awaiting your arrival. This Condo is Move-In Ready and available NOW. On the main floor there is a nice sized Kitchen complete will all appliances, a separate Dining area, one half Bath, a Large Living Room with vaulted ceiling, and fireplace. The Living Room has lots of glass to brighten up your day and a patio overlooking the common area to kick back and relax. The HOA fees pay for the water, sewer, garbage pickup, community grounds, clubhouse, pool, and exterior maintenance.
Location
State TN
County Washington
Community Northridge Townhouses
Zoning RS
Direction Schedule on Showing Time App. Commission not paid on concessions. Buyer or Buyer Rep to verify all.
Interior
Interior Features Open Floorplan, Smoke Detector(s), Storm Door(s)
Heating Central, Electric, Heat Pump, Electric
Cooling Ceiling Fan(s), Central Air, Heat Pump
Flooring Carpet, Ceramic Tile, Hardwood
Fireplaces Number 1
Fireplaces Type Living Room
Fireplace Yes
Window Features Insulated Windows
Appliance Dishwasher, Electric Range, Microwave, Refrigerator
Heat Source Central, Electric, Heat Pump
Laundry Electric Dryer Hookup, Washer Hookup
Exterior
Garage Parking Spaces
Pool Community
Community Features Clubhouse
Utilities Available Cable Available
Amenities Available Landscaping
View Mountain(s)
Roof Type Shingle
Topography Level
Porch Patio, Rear Patio
Parking Type Parking Spaces
Building
Entry Level Two
Foundation Slab
Sewer Public Sewer
Water Public
Structure Type Wood Siding
New Construction No
Schools
Elementary Schools Lake Ridge
Middle Schools Indian Trail
High Schools Science Hill
Others
Senior Community No
Tax ID 030p A 005.00c055
Acceptable Financing Cash, Conventional, FMHA, THDA, USDA Loan, VA Loan, VHDA
Listing Terms Cash, Conventional, FMHA, THDA, USDA Loan, VA Loan, VHDA
Read Less
Bought with SAMANTHA BOYKIN • KW Kingsport
GET MORE INFORMATION




