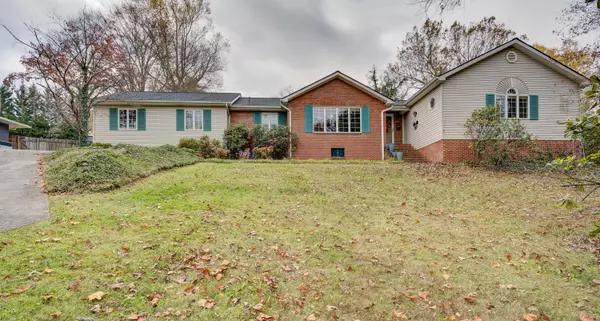For more information regarding the value of a property, please contact us for a free consultation.
1409 Dobyns Drive DR Kingsport, TN 37664
Want to know what your home might be worth? Contact us for a FREE valuation!

Our team is ready to help you sell your home for the highest possible price ASAP
Key Details
Sold Price $347,500
Property Type Single Family Home
Sub Type Single Family Residence
Listing Status Sold
Purchase Type For Sale
Square Footage 2,297 sqft
Price per Sqft $151
Subdivision Fairacres Add
MLS Listing ID 9931225
Sold Date 12/22/21
Style Raised Ranch
Bedrooms 3
Full Baths 2
Total Fin. Sqft 2297
Originating Board Tennessee/Virginia Regional MLS
Year Built 1949
Lot Size 0.650 Acres
Acres 0.65
Lot Dimensions 112.75x252.32IRR
Property Description
Don't miss your opportunity to see this raised ranch home located in the highly sought-after neighborhood of Fairacres. From the open-concept kitchen & living space to the large shaded backyard... there is plenty of room for the whole family to gather & enjoy. The kitchen is a chef's dream from its granite countertops, to the butcher's sink, to the pantry, & the easy-access sliding racks, 'whipping up a meal will be a breeze'. The gorgeous master bedroom and en suite is your own private oasis! It will not disappoint with its abundance of space, an oversized walk-in closet, & you can soak your cares away in the over-sized jetted hot tub. The basement is partially finished with built-in bookshelves, fireplace & recess lighting. The back yard is fenced and has roaming wildlife. This home retains the value of peaceful living while being conveniently located to shops, schools & eateries. There is parking at the back of the home as well as the driveway & 2 car garage. Schedule your showing today!
Location
State TN
County Sullivan
Community Fairacres Add
Area 0.65
Zoning R
Direction Head southeast on W Center Street toward Shelby Street, Turn left onto Lamont Street, Turn right onto Dobyns Drive, Turn right to stay on Dobyns Drive, home is on the right.
Rooms
Other Rooms Shed(s)
Basement Partially Finished
Interior
Interior Features Eat-in Kitchen, Entrance Foyer, Granite Counters, Kitchen/Dining Combo, Open Floorplan, Pantry, Walk-In Closet(s)
Heating Fireplace(s), Heat Pump
Cooling Ceiling Fan(s), Heat Pump
Flooring Hardwood, Tile
Fireplaces Number 2
Fireplaces Type Basement, Living Room, Wood Burning Stove
Fireplace Yes
Window Features Double Pane Windows,Insulated Windows
Appliance Dishwasher, Electric Range, Microwave, Refrigerator
Heat Source Fireplace(s), Heat Pump
Laundry Electric Dryer Hookup, Washer Hookup
Exterior
Garage Asphalt, Attached, Garage Door Opener
Garage Spaces 2.0
Roof Type Shingle
Topography Level, Rolling Slope
Porch Back, Front Porch, Patio
Parking Type Asphalt, Attached, Garage Door Opener
Total Parking Spaces 2
Building
Sewer Public Sewer
Water Public
Architectural Style Raised Ranch
Structure Type Brick,Vinyl Siding
New Construction No
Schools
Elementary Schools Lincoln
Middle Schools Sevier
High Schools Dobyns Bennett
Others
Senior Community No
Tax ID 046n D 002.00 000
Acceptable Financing Cash, Conventional, FHA
Listing Terms Cash, Conventional, FHA
Read Less
Bought with Hannah Shipley • Century 21 Legacy Col Hgts
GET MORE INFORMATION




