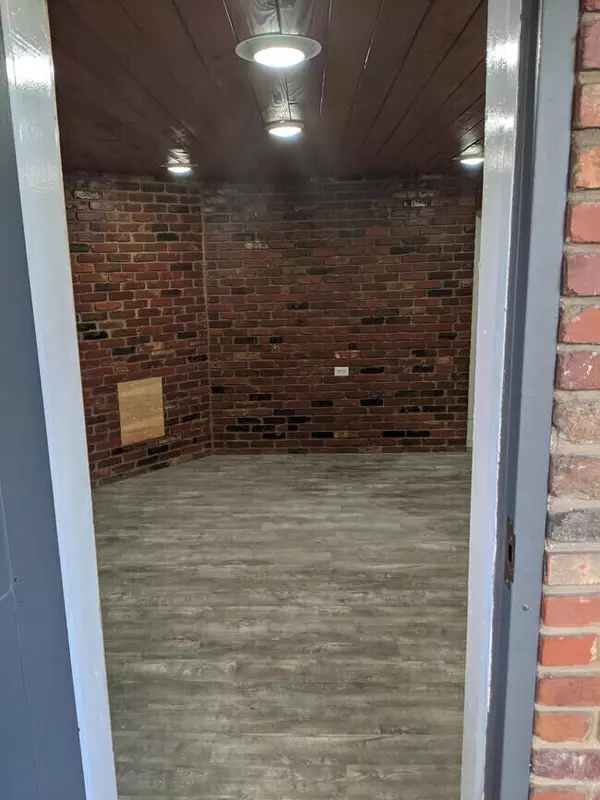For more information regarding the value of a property, please contact us for a free consultation.
406 Maple ST Johnson City, TN 37604
Want to know what your home might be worth? Contact us for a FREE valuation!

Our team is ready to help you sell your home for the highest possible price ASAP
Key Details
Sold Price $695,000
Property Type Multi-Family
Sub Type Multi-Family
Listing Status Sold
Purchase Type For Sale
Square Footage 2,950 sqft
Price per Sqft $235
Subdivision Tree Streets
MLS Listing ID 9931202
Sold Date 07/15/22
Style Cluster
Originating Board Tennessee/Virginia Regional MLS
Year Built 1913
Lot Dimensions 50 x 151
Property Description
Incredible Opportunity! Tree Streets 8-Plex Now Available. Locally referred to as ''The Hive'' is a very unique apartment building that offers both 1- and 2-bedroom apartments. Each unit has a different layout and each one has a lot of character. Several of the units have exposed brick and built-ins. Units have either hardwood floors, LVT or Tile floors. All of the units have Washer/Dryer hookups, Air Conditioning, Microwave, Range and Refrigerator.
Seller has remodeled and updated each unit over the past 2 years.
New metal roof installed in 2020.
Strong Rental History, Rents range from $750.00 to $900.00 per month.
Water, Sewer and Wi-Fi is included in the tenants rent. This multi-plex is within walking distance to Downtown Johnson City, two new City Parks (King Commons and Founders Park) and some of the best restaurants in the region. Call today for your private showing. 48 Hour Notice Required for Showings.
Rent Roll and Expenses Available Upon Request
Location
State TN
County Washington
Community Tree Streets
Zoning R2
Direction Buffalo to West Maple St GPS Friendly
Rooms
Basement Finished
Interior
Interior Features Built-in Features, Eat-in Kitchen, Kitchen Island, Open Floorplan, Remodeled
Heating See Remarks
Cooling Wall Unit(s), Window Unit(s)
Flooring Vinyl, Tile, Hardwood
Fireplace No
Appliance Microwave, Range, Refrigerator
Heat Source See Remarks
Laundry Electric Dryer Hookup, Washer Hookup
Exterior
Garage Parking Spaces
View Mountain(s)
Roof Type Metal
Parking Type Parking Spaces
Building
Lot Description Sloped
Entry Level Two
Sewer Public Sewer
Water Public
Architectural Style Cluster
Structure Type Brick,Plaster
New Construction No
Schools
Elementary Schools South Side
Middle Schools Indian Trail
High Schools Science Hill
Others
Senior Community No
Tax ID 054c J 005.00 000
Acceptable Financing Cash, Conventional
Listing Terms Cash, Conventional
Read Less
Bought with Sam Taylor • The Property Experts JC
GET MORE INFORMATION




