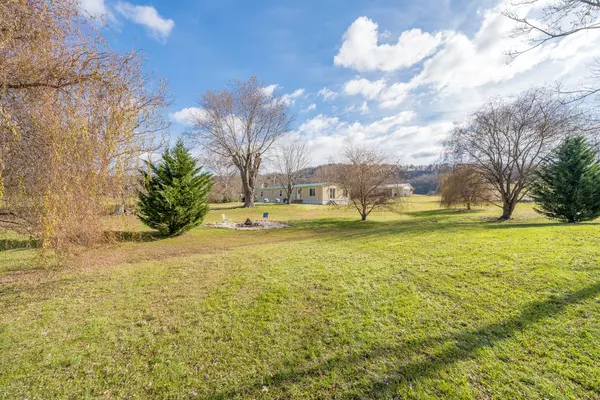For more information regarding the value of a property, please contact us for a free consultation.
259 C Grindstaff RD Elizabethton, TN 37643
Want to know what your home might be worth? Contact us for a FREE valuation!

Our team is ready to help you sell your home for the highest possible price ASAP
Key Details
Sold Price $181,500
Property Type Single Family Home
Sub Type Single Family Residence
Listing Status Sold
Purchase Type For Sale
Square Footage 1,836 sqft
Price per Sqft $98
Subdivision Not In Subdivision
MLS Listing ID 9931525
Sold Date 03/10/22
Style Ranch
Bedrooms 3
Full Baths 2
Total Fin. Sqft 1836
Originating Board Tennessee/Virginia Regional MLS
Year Built 1998
Lot Size 0.930 Acres
Acres 0.93
Lot Dimensions 48612.53c sf
Property Description
If gorgeous, mountain views are on your wish list, this home is a must see. This manufactured home on a permanent foundation is nestled on a level, .93 acre lot. The 1836 sf floor plan features a family room and a breakfast room, each with large windows to enjoy the mountain views. The kitchen has lots of cabinet space and includes all appliances. Other common spaces include a second living room and a dining room currently being used as an office. The master suite has a large, double sink vanity, garden tub and separate shower. This well-maintained home has a 3 yr-old roof, a newer HVAC and a newer metal roof. With the exeption of the laundry room, the entire house has drywall walls, new flooring and paint. The pretty, level lot has mature trees and a fire pit to enjoy during cool evenings. Schedule your showing today!
Location
State TN
County Carter
Community Not In Subdivision
Area 0.93
Zoning R
Direction From Hwy 19E in Elizabethton, take Hwy 91 towards Stoney Creek. Right on Blue Springs Road; Right on Bishop Hollow Road; Right on C Grindstaff Road; House on Right - See Sign.
Rooms
Other Rooms Shed(s)
Interior
Interior Features Garden Tub, Laminate Counters
Heating Heat Pump
Cooling Central Air
Flooring Carpet, Laminate
Window Features Double Pane Windows
Appliance Dishwasher, Electric Range, Microwave, Refrigerator
Heat Source Heat Pump
Laundry Electric Dryer Hookup, Washer Hookup
Exterior
Garage Gravel, Parking Spaces
Roof Type Metal
Topography Cleared, Level
Building
Entry Level One
Sewer Septic Tank
Water Public
Architectural Style Ranch
Structure Type Stucco
New Construction No
Schools
Elementary Schools Hunter
Middle Schools Hunter
High Schools Unaka
Others
Senior Community No
Tax ID 036 105.01
Acceptable Financing Cash, Conventional, FHA, VA Loan
Listing Terms Cash, Conventional, FHA, VA Loan
Read Less
Bought with HOLLY HUMPHREY • Greater Impact Realty Kingsport
GET MORE INFORMATION




