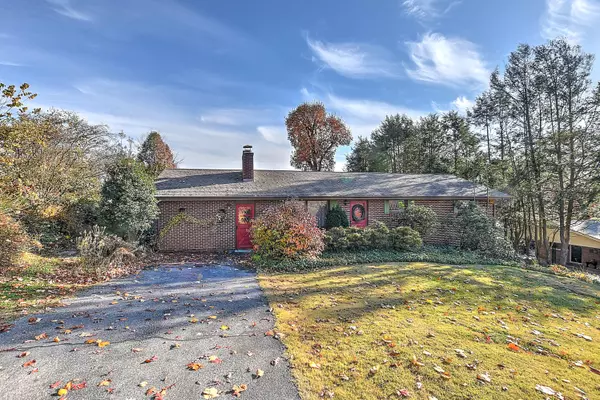For more information regarding the value of a property, please contact us for a free consultation.
1909 Hutchinson DR Kingsport, TN 37660
Want to know what your home might be worth? Contact us for a FREE valuation!

Our team is ready to help you sell your home for the highest possible price ASAP
Key Details
Sold Price $190,000
Property Type Single Family Home
Sub Type Single Family Residence
Listing Status Sold
Purchase Type For Sale
Square Footage 2,016 sqft
Price per Sqft $94
Subdivision Monte Vista Hills
MLS Listing ID 9931376
Sold Date 01/06/22
Style Ranch
Bedrooms 3
Full Baths 2
Total Fin. Sqft 2016
Originating Board Tennessee/Virginia Regional MLS
Year Built 1966
Lot Dimensions 100x150
Property Description
Great 3BR, 2BA Brick Ranch Home in Kingsport! This lovely home has a lot of space to grow and is ideal for first time home buyers. It could use some updates so it's also a flipper's dream! Great stone wall fireplace in the Living Room and an exposed brick fireplace downstairs in the basement Rec Room. Kitchen has beautiful granite countertops and tile backsplash. The adjacent Dining Room walks you out onto a screened-in patio that overlooks the backyard. A Den sits just off of the Kitchen and has exposed brick walls and exposed beam ceiling that gives it a warm, cozy feeling. Pretty hardwood floors throughout with carpet in a few of the rooms. The backyard has a sweet pond and the potential to become a nice back-yard oasis! Schedule your private or virtual showing today! All information has been taken from various sources and is deemed reliable. buyer Agent to verify.
Location
State TN
County Sullivan
Community Monte Vista Hills
Zoning Residential
Direction From JB Dennis North, take a left on Bloomingdale Road, turn onto Monte Vista Rd and turn right onto Hutchinson Dr. Home is on the right. See sign
Rooms
Other Rooms Shed(s)
Basement Partially Finished, Walk-Out Access
Interior
Interior Features Granite Counters
Heating Central, Fireplace(s), Heat Pump
Cooling Ceiling Fan(s), Central Air
Flooring Carpet, Hardwood
Fireplaces Number 2
Fireplaces Type Basement, Living Room
Fireplace Yes
Appliance Built-In Electric Oven, Cooktop, Dishwasher, Refrigerator
Heat Source Central, Fireplace(s), Heat Pump
Laundry Electric Dryer Hookup, Washer Hookup
Exterior
Garage Asphalt
Garage Spaces 1.0
Roof Type Shingle
Topography Level, Sloped
Porch Glass Enclosed, Rear Patio
Parking Type Asphalt
Total Parking Spaces 1
Building
Entry Level One
Sewer Septic Tank
Water Public
Architectural Style Ranch
Structure Type Block
New Construction No
Schools
Elementary Schools Cedar Grove
Middle Schools Ketron
High Schools West Ridge
Others
Senior Community No
Tax ID 030d C 024.00
Acceptable Financing Cash, Conventional
Listing Terms Cash, Conventional
Read Less
Bought with REBECCA MAYS • The Addington Agency Bristol
GET MORE INFORMATION




