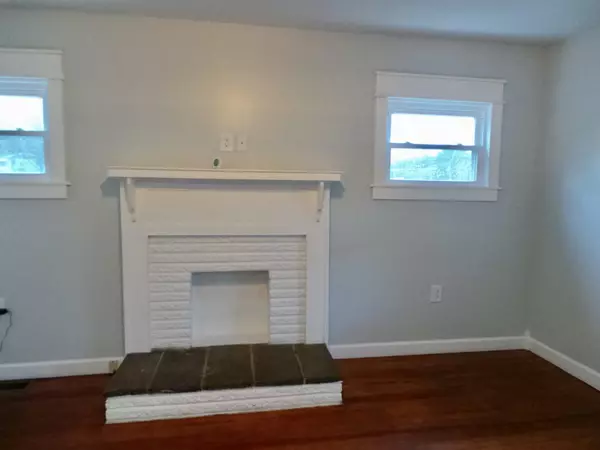For more information regarding the value of a property, please contact us for a free consultation.
1234 Highway 126 Bristol, TN 37620
Want to know what your home might be worth? Contact us for a FREE valuation!

Our team is ready to help you sell your home for the highest possible price ASAP
Key Details
Sold Price $200,800
Property Type Single Family Home
Sub Type Single Family Residence
Listing Status Sold
Purchase Type For Sale
Square Footage 1,048 sqft
Price per Sqft $191
Subdivision Not In Subdivision
MLS Listing ID 9931765
Sold Date 01/26/22
Style Farmhouse,See Remarks
Bedrooms 3
Full Baths 2
Total Fin. Sqft 1048
Originating Board Tennessee/Virginia Regional MLS
Year Built 1943
Lot Size 8.200 Acres
Acres 8.2
Lot Dimensions 8.2 Acres
Property Description
LAND, LOCATION & UPDATED!!
Close to Pinnacle, Bristol Regional Medical Center & Historic Downtown Bristol. Charming 3 bedroom, 2 bath home with master on Main, en suite bathroom with custom walk in closet, 2nd bathroom on main level, & laundry on main level too! This home features a remodeled kitchen with beautiful granite countertops. HOME IS PRICED TO SELL!! Schedule your showing today!
Location
State TN
County Sullivan
Community Not In Subdivision
Area 8.2
Zoning Residential
Direction From Kingsport Stone Dr. travel toward Bristol, Right on Island Rd, Right on Walnut Hill, Left on Hwy 126, home on the right in approx 1/4 mile. WELCOME!
Rooms
Other Rooms Outbuilding
Basement Dirt Floor, Partial, Finished
Interior
Interior Features Granite Counters, Remodeled, Utility Sink, Walk-In Closet(s), See Remarks
Heating Central, Heat Pump
Cooling Central Air, Heat Pump
Flooring Carpet, Ceramic Tile, Hardwood
Fireplace No
Window Features Double Pane Windows
Appliance Dishwasher, Electric Range, Microwave, Refrigerator
Heat Source Central, Heat Pump
Laundry Electric Dryer Hookup, Washer Hookup
Exterior
Garage Deeded, Asphalt
Roof Type Metal
Topography Cleared, Level, Part Wooded, Rolling Slope
Porch Covered, Front Porch
Parking Type Deeded, Asphalt
Building
Entry Level One and One Half
Sewer Septic Tank
Water Public
Architectural Style Farmhouse, See Remarks
Structure Type Frame,Vinyl Siding
New Construction No
Schools
Middle Schools Central
High Schools Sullivan East
Others
Senior Community No
Tax ID 036 111.00
Acceptable Financing Cash, Conventional, FHA, VA Loan
Listing Terms Cash, Conventional, FHA, VA Loan
Read Less
Bought with ANGELA JONES • Aspire Real Estate
GET MORE INFORMATION




