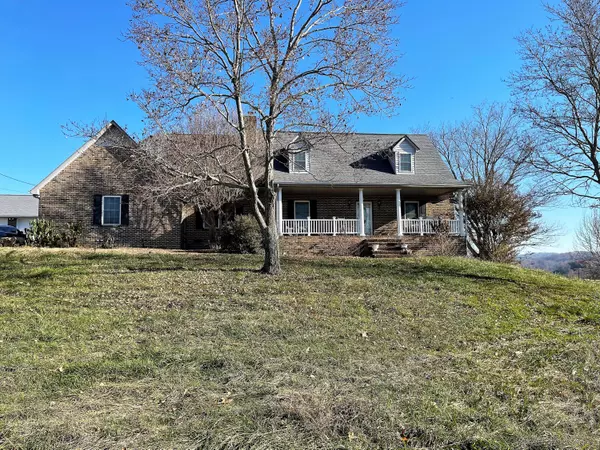For more information regarding the value of a property, please contact us for a free consultation.
6130 James Cline RD Talbott, TN 37877
Want to know what your home might be worth? Contact us for a FREE valuation!

Our team is ready to help you sell your home for the highest possible price ASAP
Key Details
Sold Price $700,000
Property Type Single Family Home
Sub Type Single Family Residence
Listing Status Sold
Purchase Type For Sale
Square Footage 3,100 sqft
Price per Sqft $225
Subdivision Not In Subdivision
MLS Listing ID 9931502
Sold Date 03/01/22
Bedrooms 3
Full Baths 3
Half Baths 1
Total Fin. Sqft 3100
Originating Board Tennessee/Virginia Regional MLS
Year Built 1991
Lot Size 43.360 Acres
Acres 43.36
Lot Dimensions irr X irr X irr X irr
Property Description
Cline Estate farm. Brick home, garage main level, about 43 acres, detached 3-car garage, inground pool with pool house, majestic countryside views, across from Panther Creek State Park. This beautiful rolling, mostly open grassland and some mature hardwoods, show what East Tennessee is all about. An opportunity exists here that may not be duplicated, buyers Do Not Wait and be prepared to buy.
Location
State TN
County Hamblen
Community Not In Subdivision
Area 43.36
Zoning Green Belt
Direction From Highway 11E, turn onto Panther Creek Road. From the entrance of Panther Creek State Park, go 1 mile, turn left onto James Cline Road. Property will be on the right, watch for sign.
Rooms
Other Rooms Barn(s), Shed(s)
Basement Full, Unfinished
Primary Bedroom Level First
Interior
Interior Features Pantry, Walk-In Closet(s)
Heating Central, Electric, Electric
Cooling Central Air
Flooring Carpet, Hardwood, Tile
Fireplaces Number 1
Fireplaces Type Insert, Living Room
Fireplace Yes
Window Features Double Pane Windows
Appliance Dishwasher, Electric Range
Heat Source Central, Electric
Laundry Electric Dryer Hookup, Washer Hookup
Exterior
Exterior Feature Pasture
Garage Asphalt, Attached, Detached, Garage Door Opener
Garage Spaces 6.0
Pool In Ground
Roof Type Shingle
Topography Farm Pond, Pasture, Rolling Slope
Porch Covered, Front Porch, Patio, Screened
Total Parking Spaces 6
Building
Entry Level One and One Half
Sewer Septic Tank
Water Well
Structure Type Brick,Vinyl Siding
New Construction No
Schools
Elementary Schools Alpha
Middle Schools West View
High Schools Morristown West
Others
Senior Community No
Tax ID 039 025.00 000
Acceptable Financing Cash, Conventional
Listing Terms Cash, Conventional
Read Less
Bought with Non Member • Non Member
GET MORE INFORMATION




