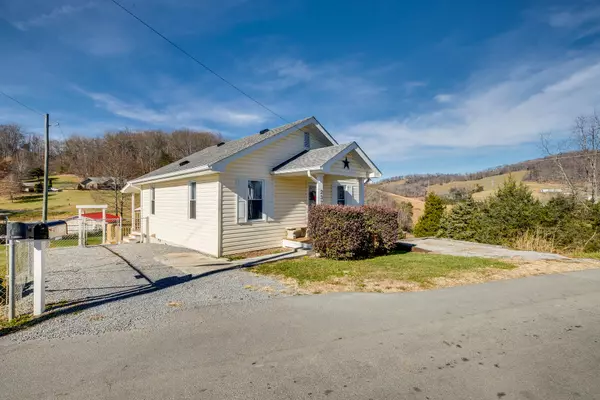For more information regarding the value of a property, please contact us for a free consultation.
237 Ollie Collins RD Elizabethton, TN 37643
Want to know what your home might be worth? Contact us for a FREE valuation!

Our team is ready to help you sell your home for the highest possible price ASAP
Key Details
Sold Price $110,000
Property Type Single Family Home
Sub Type Single Family Residence
Listing Status Sold
Purchase Type For Sale
Square Footage 696 sqft
Price per Sqft $158
Subdivision Not In Subdivision
MLS Listing ID 9931831
Sold Date 12/30/21
Style Cottage
Bedrooms 2
Full Baths 1
Total Fin. Sqft 696
Originating Board Tennessee/Virginia Regional MLS
Year Built 1942
Lot Size 6,969 Sqft
Acres 0.16
Lot Dimensions 50 X128 IRR
Property Description
BUYERS AND INVESTORS don't miss out! Whether you are a first time home buyer, needing a second home or an investment property look no further. Enjoy this cozy cottage style home nestled in a country setting with gorgeous mountain views conveniently located to downtown Elizabethton and minutes from Johnson City. Enjoy hiking the Appalachian Trail, cycling the Tweetsie Trail, an exciting day at Bristol Raceway, a relaxing day at Watauga Lake, or lots of great food and entertainment. This 2 bedroom/1 bath home has been completely updated throughout with beautiful refinished hardwood floors, fresh paint inside/outside trim, new roof, new stainless steel appliances including washer/dryer, tiled shower, 10'x12' deck and more. Call listing agent for more information 423.430.3332. **Buyer/Buyer agent to verify all information.**
Location
State TN
County Carter
Community Not In Subdivision
Area 0.16
Zoning R
Direction Turn left at 2nd red light onto Siam Road, right on Nave Street, right on Charity Hill, left on Ollie Collins, house on right see sign. From Stoney Creek take Blue Springs to Steel Bridge Road, cross bridge, take first right to Wilbur Dam,right to Siam, left on Garrison, right Ollie Collins.
Rooms
Basement Unfinished
Interior
Interior Features Entrance Foyer, Kitchen/Dining Combo, Remodeled, Tile Counters, Wired for Data, See Remarks
Heating Heat Pump
Cooling Heat Pump
Flooring Hardwood, Laminate
Window Features Double Pane Windows,Window Treatment-Some
Appliance Dryer, Electric Range, Microwave, Washer, Other, See Remarks
Heat Source Heat Pump
Laundry Electric Dryer Hookup, Washer Hookup
Exterior
Garage Deeded, Gravel
Utilities Available Cable Available
Roof Type Shingle
Topography Cleared, Level, Sloped, See Remarks
Porch Back, Covered, Deck, Front Porch
Building
Entry Level One
Foundation Block
Sewer Septic Tank
Water Public
Architectural Style Cottage
Structure Type Vinyl Siding
New Construction No
Schools
Elementary Schools Valley Forge
Middle Schools Hunter
High Schools Unaka
Others
Senior Community No
Tax ID 042 111.00
Acceptable Financing Cash, Conventional, FHA
Listing Terms Cash, Conventional, FHA
Read Less
Bought with Candice Heath • Greater Impact Realty Jonesborough
GET MORE INFORMATION




