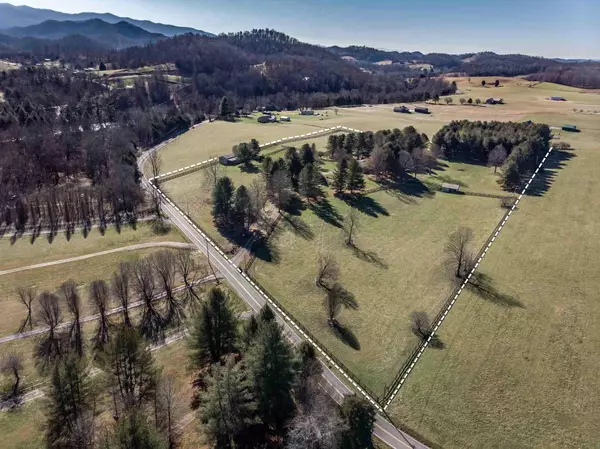For more information regarding the value of a property, please contact us for a free consultation.
1200 Bullock Hollow RD Bristol, TN 37620
Want to know what your home might be worth? Contact us for a FREE valuation!

Our team is ready to help you sell your home for the highest possible price ASAP
Key Details
Sold Price $875,000
Property Type Single Family Home
Sub Type Single Family Residence
Listing Status Sold
Purchase Type For Sale
Square Footage 4,208 sqft
Price per Sqft $207
Subdivision Not In Subdivision
MLS Listing ID 9931974
Sold Date 02/18/22
Style Ranch
Bedrooms 5
Full Baths 4
Total Fin. Sqft 4208
Originating Board Tennessee/Virginia Regional MLS
Year Built 1981
Lot Size 14.920 Acres
Acres 14.92
Lot Dimensions 14.92 acres including prescriptive easement
Property Description
This offering represents a rare opportunity to acquire one of the area's Premier horse properties. In addition to home, the property includes a 1,772 sq. ft. six stall horse barn, a 1,593 sq. ft. metal shed, a 1,228 sq. ft. metal equipment storage building, a 195 sq. ft. open shed, a garden/tool house, a 768 sq. ft. detached 3-bay garage, and a 506 sq. ft. shed. Property has 3 paddocks, a fenced riding area, and 2 bays for sick horses, all of which are supplied for water. The land varies from level to very gentle rolling with long driveway leading to the home.
Location
State TN
County Sullivan
Community Not In Subdivision
Area 14.92
Zoning A-2
Direction From intersection of Vol. Pkwy. and Weaver Pike, travel 4.6 miles south on Weaver Pike to left turn onto Bullock Hollow Rd. and travel 2.0 miles to property on right. Mail box at road provides the address.
Rooms
Other Rooms Stable(s), Barn(s), Outbuilding, Shed(s), Storage
Basement Finished, Heated, Interior Entry, Plumbed, Workshop
Primary Bedroom Level First
Interior
Interior Features Entrance Foyer, Kitchen/Dining Combo, Laminate Counters, Open Floorplan
Heating Heat Pump
Cooling Ceiling Fan(s), Heat Pump
Flooring Carpet, Hardwood, Vinyl
Fireplaces Number 2
Fireplaces Type Basement, Great Room
Fireplace Yes
Window Features Double Pane Windows,Insulated Windows,Skylight(s)
Appliance Built-In Electric Oven, Dishwasher, Electric Range
Heat Source Heat Pump
Exterior
Exterior Feature Pasture
Garage Circular Driveway, Gravel
Garage Spaces 3.0
Utilities Available Cable Available
Amenities Available Landscaping
View Mountain(s)
Roof Type Composition,Shingle
Topography Cleared, Level, Rolling Slope, Wooded
Porch Covered, Deck, Front Porch, Rear Porch
Parking Type Circular Driveway, Gravel
Total Parking Spaces 3
Building
Entry Level One
Foundation Block
Sewer Septic Tank
Water Public
Architectural Style Ranch
Structure Type T111
New Construction No
Schools
Elementary Schools Emmett
Middle Schools East Middle
High Schools East Side
Others
Senior Community No
Tax ID 069 070.10
Acceptable Financing Cash, Conventional
Listing Terms Cash, Conventional
Read Less
Bought with Warren Klutz • Warren Klutz Realtors - Auction
GET MORE INFORMATION




