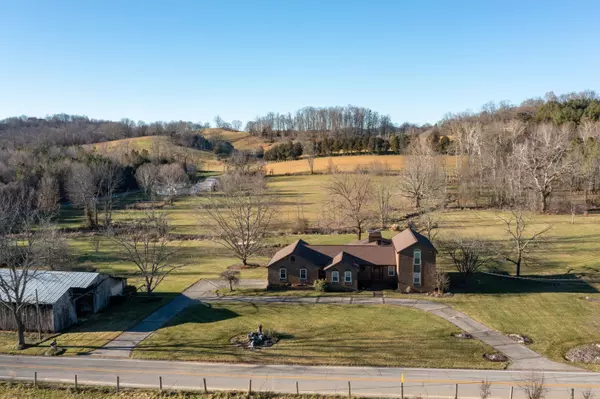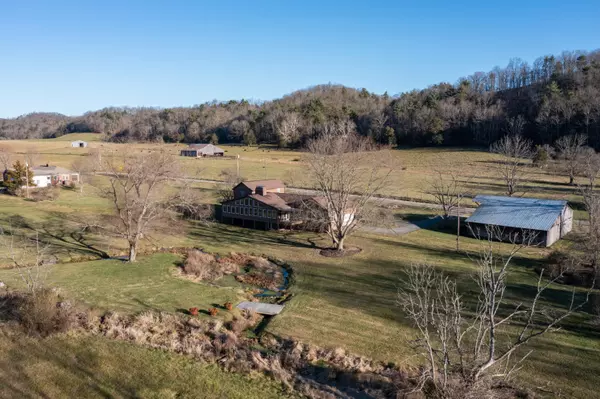For more information regarding the value of a property, please contact us for a free consultation.
247 Pemberton RD Bristol, TN 37620
Want to know what your home might be worth? Contact us for a FREE valuation!

Our team is ready to help you sell your home for the highest possible price ASAP
Key Details
Sold Price $470,000
Property Type Single Family Home
Sub Type Single Family Residence
Listing Status Sold
Purchase Type For Sale
Square Footage 3,664 sqft
Price per Sqft $128
Subdivision Not In Subdivision
MLS Listing ID 9931955
Sold Date 02/02/22
Style Craftsman
Bedrooms 3
Full Baths 2
Half Baths 1
Total Fin. Sqft 3664
Originating Board Tennessee/Virginia Regional MLS
Year Built 1988
Lot Size 2.210 Acres
Acres 2.21
Lot Dimensions 2.21 Acres
Property Description
FIRST TIME ON THE MARKET! Welcome Home to your peaceful and quiet retreat surrounded by neighboring farmland, a pond and a creek. Enjoy summer nights around the bonfire watching the fireflies dance around the trees and the bullfrogs singing to the hum of the crickets near the pond. This 2-story brick home is nestled on 2.21 acres with a barn. As you drive up the circular driveway where there is enough room to park an RV and multiple cars for family and friends you are greeted by ancient memories as this property dates back to the civil war era. Walk inside to a beautiful foyer and living room with a wood burning fireplace. The kitchen is cozy with tall cabinets, large window to view the back yard, oversized pantry, eat in amenities with a separate dining room for entertainment. Off of the Kitchen you will find a sunroom for morning coffee, reading a good book or daydreaming of the deer that walk the property. A covered deck offers back porch entertainment and grilling. Additionally, off the living room and master bedroom you will find a 600 sqft enclosed room that has a wet bar and the perfect location for your Christmas tree and family gatherings. The Master Bedroom is spacious and has a large on suite with a jacuzzi tub, stand up shower and 2 closets. Upstairs you will find 2 nice sized bedrooms and a bathroom. Walk downstairs to find an additional living room with a wood burning fireplace and a water fountain feature. From the downstairs you can walk out to the sunken back patio and enter into the back yard. This yard is perfect for backyard BBQs, weddings, family gatherings and easter egg hunts. The barn on the property offers a detached garage from the house for additional storage. Biking trails are close, Bristol Speedway is 17 min away, also 27 min away from the Pinnacle Shopping Center. Contact a REALTOR to view this property. Buyers and Buyers Agent to verify all information, information received from CRS Data and not deemed reliable.
Location
State TN
County Sullivan
Community Not In Subdivision
Area 2.21
Zoning Res
Direction From JC: Take the TN-394 Exit toward TN-390/Bluff City/Blountville/Bristol Dragway, Turn Right and drive 7.5 miles and turn right onto US-421 S/Carl Moore Pkwy for 4.1 miles, turn right onto Rooty Branch Rd, Turn left left onto Pemberton Rd, brick home is on the left with circular driveway and barn.
Rooms
Other Rooms Barn(s)
Basement Concrete, Finished, Heated, Sump Pump, Unfinished, Walk-Out Access
Interior
Interior Features 2+ Person Tub, Central Vacuum, Eat-in Kitchen, Entrance Foyer, Kitchen Island, Laminate Counters, Pantry, Soaking Tub, Walk-In Closet(s), Wet Bar
Heating Heat Pump
Cooling Ceiling Fan(s), Heat Pump
Flooring Carpet, Hardwood, Parquet, Vinyl
Fireplaces Number 2
Fireplaces Type Basement, Brick, Living Room, See Remarks
Fireplace Yes
Window Features Double Pane Windows,Window Treatment-Some
Appliance Built-In Electric Oven, Cooktop, Dishwasher, Disposal, Electric Range, Refrigerator
Heat Source Heat Pump
Laundry Electric Dryer Hookup, Washer Hookup
Exterior
Exterior Feature See Remarks
Garage RV Access/Parking, Attached, Circular Driveway, Concrete, Detached, Garage Door Opener
Garage Spaces 3.0
View Mountain(s), Creek/Stream
Roof Type Shingle
Topography Farm Pond, Level
Porch Covered
Parking Type RV Access/Parking, Attached, Circular Driveway, Concrete, Detached, Garage Door Opener
Total Parking Spaces 3
Building
Entry Level Two
Sewer Septic Tank
Water Public, Well
Architectural Style Craftsman
Structure Type Brick
New Construction No
Schools
Elementary Schools Emmett
Middle Schools East Middle
High Schools Sullivan East
Others
Senior Community No
Tax ID 055 137.30
Acceptable Financing 2nd Mortgage, Cash, Conventional, VA Loan
Listing Terms 2nd Mortgage, Cash, Conventional, VA Loan
Read Less
Bought with Deborah Short-Taylor • Lake Homes Realty Smithville
GET MORE INFORMATION




