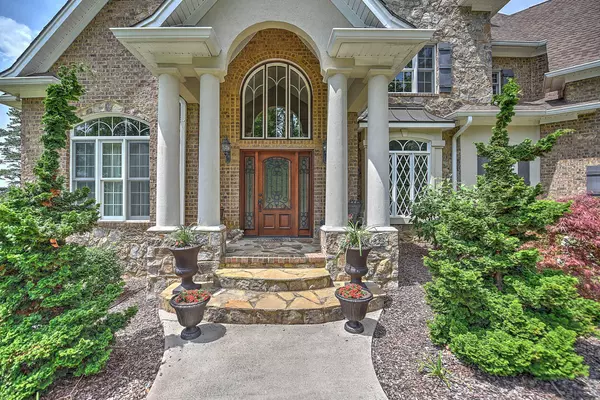For more information regarding the value of a property, please contact us for a free consultation.
1015 Tree Top Pvt DR Kingsport, TN 37664
Want to know what your home might be worth? Contact us for a FREE valuation!

Our team is ready to help you sell your home for the highest possible price ASAP
Key Details
Sold Price $1,012,500
Property Type Single Family Home
Sub Type Single Family Residence
Listing Status Sold
Purchase Type For Sale
Square Footage 6,277 sqft
Price per Sqft $161
Subdivision Old Island
MLS Listing ID 9932104
Sold Date 02/28/22
Bedrooms 4
Full Baths 4
Half Baths 1
HOA Fees $425
Total Fin. Sqft 6277
Originating Board Tennessee/Virginia Regional MLS
Year Built 2006
Lot Size 5.280 Acres
Acres 5.28
Lot Dimensions 269X448
Property Description
This gorgeous, one of a kind home, located in Old Island Subdivision, boasts some of the most breath taking views in Kingsport. Sitting on a 5 acre lot over looking the golf course and surrounding mountain views, the home features over 6200+/- custom finished sq feet. As you walk into the home you are welcomed with an abundance of natural light, hard wood floors, and a beautiful custom stair case. The main level features a huge gourmet kitchen, a hearth room with an over-sized wood burning fire place, breakfast nook, living room with gas logs, formal dining, study with gas logs, and a master suite. The second level has the remaining bedrooms each with it's own bathroom and a large bonus area. The basement area has a 4th garage and is approximately 4000 sq feet. It's partially finished, with studded/insulated interior walls, plumbing, cooling/heat, and has plenty of natural light from all the windows/doors. All information herein to be deemed reliable, buyer and buyer's agent to verify all information.
Location
State TN
County Sullivan
Community Old Island
Area 5.28
Zoning Res
Direction From Memorial Blvd, Turn left on Island Rd, Turn Left into Old Island Subdivision, Turn Left on Old Island Trail, Right on Treetop Pvt Ct. Second house on the left.
Rooms
Basement Block, Garage Door, Plumbed, Unfinished
Interior
Interior Features 2+ Person Tub, Balcony, Entrance Foyer, Granite Counters, Kitchen Island
Heating Electric, Natural Gas, Electric
Cooling Ceiling Fan(s), Heat Pump
Flooring Ceramic Tile, Hardwood
Fireplaces Number 3
Fireplaces Type Basement, Brick, Gas Log, Wood Burning Stove
Fireplace Yes
Window Features Double Pane Windows
Appliance Built-In Gas Oven
Heat Source Electric, Natural Gas
Laundry Electric Dryer Hookup, Washer Hookup
Exterior
Exterior Feature Balcony
Garage Deeded, Attached, Concrete, Garage Door Opener
Garage Spaces 3.0
Community Features Sidewalks, Golf
View Mountain(s), Golf Course
Roof Type Shingle
Topography Rolling Slope, Sloped
Porch Back, Balcony
Parking Type Deeded, Attached, Concrete, Garage Door Opener
Total Parking Spaces 3
Building
Entry Level Two
Foundation Block
Sewer Public Sewer
Water Public
Structure Type Brick,Stone
New Construction No
Schools
Elementary Schools Jefferson
Middle Schools Robinson
High Schools Dobyns Bennett
Others
Senior Community No
Tax ID 032m C 005.00
Acceptable Financing Cash, Conventional, FHA, VA Loan
Listing Terms Cash, Conventional, FHA, VA Loan
Read Less
Bought with Patti Burton • Blue Ridge Properties
GET MORE INFORMATION




