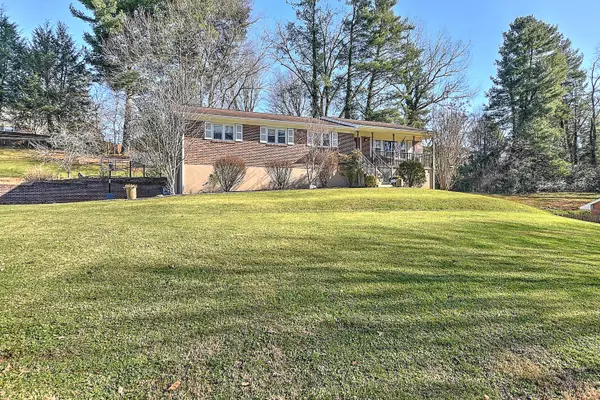For more information regarding the value of a property, please contact us for a free consultation.
209 Jonesboro RD Bristol, TN 37620
Want to know what your home might be worth? Contact us for a FREE valuation!

Our team is ready to help you sell your home for the highest possible price ASAP
Key Details
Sold Price $290,500
Property Type Single Family Home
Sub Type Single Family Residence
Listing Status Sold
Purchase Type For Sale
Square Footage 2,742 sqft
Price per Sqft $105
Subdivision Not In Subdivision
MLS Listing ID 9932035
Sold Date 01/07/22
Style Ranch
Bedrooms 4
Full Baths 3
Total Fin. Sqft 2742
Originating Board Tennessee/Virginia Regional MLS
Year Built 1966
Lot Size 0.720 Acres
Acres 0.72
Lot Dimensions 224.53 X 186.10 IRR
Property Description
4 bd, 3 ba Brick Ranch has been very well maintained. with previous improvements including total kitchen remodeled, newer architectural shingled roof, remodeled main hall bath. This one sits on .72 of an acre lot in a very convenient location and only six blocks from Tennessee High School. There is a second Master Bedroom with an en-suite & fireplace to include a finished Den in the finished basement. It also comes with a large two car drive-under garage with extra storage space. Hardwood and ceramic tile flooring throughout. Kitchen was totally remodeled by the previous owner with new cabinets, flooring, and appliances. Additional large pantry room/mud room off the kitchen. 2 brick fireplaces for those winter nights. There is a lot of square footage for the money. All offers will be submitted to Seller but will not be acknowledged until December 20, 2021, at 5 p.m. Any and all offers will be presented to seller.
Location
State TN
County Sullivan
Community Not In Subdivision
Area 0.72
Zoning Residential
Direction Volunteer Parkway to Weaver Pike, go 4 blocks to College Ave. turn right, go 4 blocks turn left on Jonesboro, property on the left sign in yard.
Rooms
Basement Concrete, Partial Heat, Partially Finished
Interior
Interior Features Granite Counters, Walk-In Closet(s)
Heating Electric, Heat Pump, Electric
Cooling Heat Pump
Flooring Hardwood, Tile
Fireplaces Number 2
Fireplaces Type Basement, Brick, Living Room
Fireplace Yes
Window Features Double Pane Windows,Insulated Windows
Appliance Dishwasher, Electric Range, Microwave, Refrigerator
Heat Source Electric, Heat Pump
Laundry Electric Dryer Hookup, Washer Hookup
Exterior
Exterior Feature Playground
Garage Asphalt, Garage Door Opener
Garage Spaces 2.0
Utilities Available Cable Connected
Roof Type Shingle
Topography Level, Sloped
Porch Back, Deck, Front Porch
Parking Type Asphalt, Garage Door Opener
Total Parking Spaces 2
Building
Entry Level One
Sewer Public Sewer
Water Public
Architectural Style Ranch
Structure Type Brick
New Construction No
Schools
Elementary Schools Haynesfield
Middle Schools Vance
High Schools Tennessee
Others
Senior Community No
Tax ID 021p F 011.00
Acceptable Financing Cash, Conventional, FHA
Listing Terms Cash, Conventional, FHA
Read Less
Bought with Lisa Lundberg • Berkshire HHS, Jones Property Group
GET MORE INFORMATION




