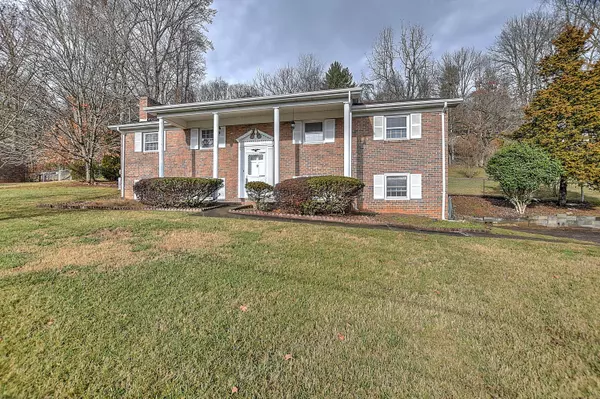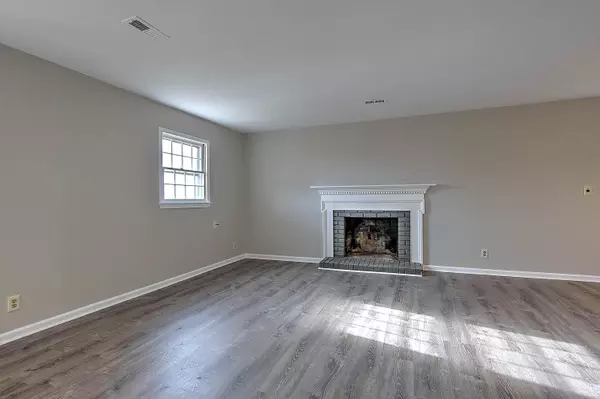For more information regarding the value of a property, please contact us for a free consultation.
632 Foothills RD Kingsport, TN 37663
Want to know what your home might be worth? Contact us for a FREE valuation!

Our team is ready to help you sell your home for the highest possible price ASAP
Key Details
Sold Price $249,900
Property Type Single Family Home
Sub Type Single Family Residence
Listing Status Sold
Purchase Type For Sale
Square Footage 2,079 sqft
Price per Sqft $120
Subdivision Echo Valley Sec B
MLS Listing ID 9932363
Sold Date 03/01/22
Style Split Foyer
Bedrooms 3
Full Baths 1
Half Baths 2
Total Fin. Sqft 2079
Originating Board Tennessee/Virginia Regional MLS
Year Built 1967
Lot Dimensions 165.51 x 147.79 IRR
Property Description
MOVE IN READY! FRESH PAINT, NEW FLOORING, NEW COUNTER TOPS, BACK SPLASH, BATHROOM VANITIES, LIGHTING, TOILETS. NICE FAMILY HOME in the heart of Colonial Heights, very convenient to shopping and schools. Brick exterior with large covered front porch, split level style home. Main level has OPEN LIVING ROOM with fireplace, dining room, kitchen with new RANGE, MICROWAVE AND RANGE HOOD, 3 bedrooms, guest hall bath, master has half bath. Lower level has den with fireplace, laundry and half bath, garage and lots of storage with fenced back yard. propane generator is also with this home. No propane tank provided
Location
State TN
County Sullivan
Community Echo Valley Sec B
Zoning RS
Direction Fort Henry Drive to Lebanon Rd, right on Kendricks Creek Rd, right on Whispering Way and then left on Foothills Road, home is on the right
Rooms
Basement Garage Door, Partially Finished, Workshop, See Remarks
Interior
Interior Features Primary Downstairs, Entrance Foyer, Laminate Counters, Remodeled, Walk-In Closet(s), See Remarks
Heating Fireplace(s), Heat Pump, Propane, See Remarks
Cooling Heat Pump
Flooring Carpet, Laminate
Fireplaces Number 2
Fireplaces Type Basement, Brick, Living Room
Fireplace Yes
Window Features Storm Window(s)
Appliance Dishwasher, Electric Range, Microwave, Refrigerator
Heat Source Fireplace(s), Heat Pump, Propane, See Remarks
Laundry Electric Dryer Hookup, Washer Hookup
Exterior
Garage Asphalt, Attached
Garage Spaces 1.0
Roof Type Shingle
Topography Sloped
Porch Covered, Front Porch, Rear Porch
Parking Type Asphalt, Attached
Total Parking Spaces 1
Building
Entry Level One
Foundation Block
Sewer Septic Tank
Water Public
Architectural Style Split Foyer
Structure Type Brick
New Construction No
Schools
Elementary Schools Rock Springs
Middle Schools Sullivan Heights Middle
High Schools West Ridge
Others
Senior Community No
Tax ID 092p E 040.00
Acceptable Financing Cash, Conventional
Listing Terms Cash, Conventional
Read Less
Bought with Stephanie Conner • Crye-Leike Realtors
GET MORE INFORMATION




