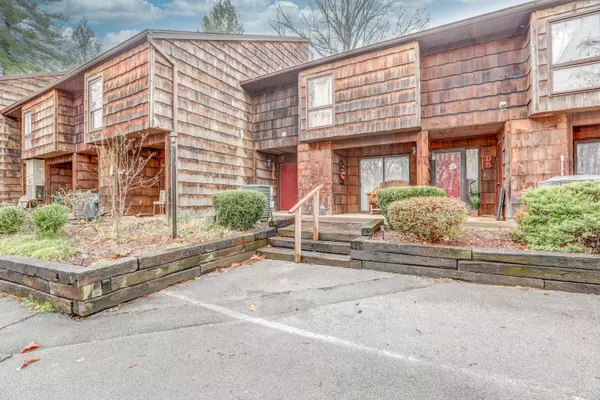For more information regarding the value of a property, please contact us for a free consultation.
115 Beechnut ST #D-6 Johnson City, TN 37601
Want to know what your home might be worth? Contact us for a FREE valuation!

Our team is ready to help you sell your home for the highest possible price ASAP
Key Details
Sold Price $133,000
Property Type Condo
Sub Type Condominium
Listing Status Sold
Purchase Type For Sale
Square Footage 1,388 sqft
Price per Sqft $95
Subdivision Northridge Townhouses
MLS Listing ID 9932449
Sold Date 03/29/22
Style Townhouse
Bedrooms 2
Full Baths 1
Half Baths 1
HOA Fees $200
Total Fin. Sqft 1388
Originating Board Tennessee/Virginia Regional MLS
Year Built 1979
Property Description
Don't miss this 2 BR 2 BA condo in the Northridge subdivision, conveniently located in close proximity to JCMC, shopping & Johnson City entertainment. This home features a kitchen/dining combo with ample bar space and a pantry. In addition to the 2 bedrooms there is a beautiful loft that overlooks the living room- perfect for an office space or playroom! You'll love all of the natural light which pours through the large windows, and the open feel of the living room- with vaulted ceilings, stone fireplace and beautiful wood accents...this home feels both cozy and spacious. Beyond the fantastic interior space, this home offers both a front & private back patio for relaxing, grilling, or entertaining.
HOA Covers: pool, clubhouse, water, sewer, trash, pest control, exterior maintenance.
Washer & Dryer to convey with the property. (All information is deemed reliable, but not guaranteed. Buyer/buyer's agent to verify.
Location
State TN
County Washington
Community Northridge Townhouses
Zoning R5
Direction Johnson City to N Roan St to right on 381/Bristol Highway. Left on Beechnut and left into Northridge Townhomes. Stay to the left and last building on the right before the road turns to the right.
Rooms
Primary Bedroom Level Second
Interior
Interior Features Eat-in Kitchen, Kitchen/Dining Combo, Laminate Counters, Pantry
Heating Heat Pump
Cooling Ceiling Fan(s), Heat Pump
Flooring Carpet, Laminate, Tile
Fireplaces Number 1
Fireplaces Type Living Room
Fireplace Yes
Appliance Dishwasher, Dryer, Electric Range, Refrigerator, Washer
Heat Source Heat Pump
Laundry Electric Dryer Hookup, Washer Hookup
Exterior
Garage Parking Spaces
Pool Community
Community Features Clubhouse
Utilities Available Cable Available
Roof Type Shingle
Topography Level
Porch Covered, Front Patio, Rear Patio
Parking Type Parking Spaces
Building
Sewer Public Sewer
Water Public
Architectural Style Townhouse
Structure Type Wood Siding
New Construction No
Schools
Elementary Schools Lake Ridge
Middle Schools Indian Trail
High Schools Science Hill
Others
Senior Community No
Tax ID 030p A 005.00c036
Acceptable Financing Cash, Conventional, FHA
Listing Terms Cash, Conventional, FHA
Read Less
Bought with DEREK BOXHORN • The Property Experts JC
GET MORE INFORMATION




