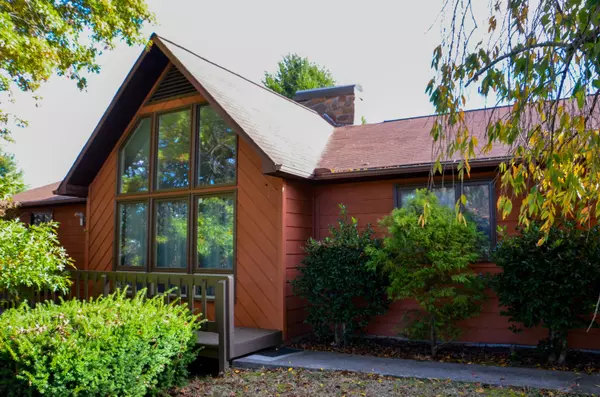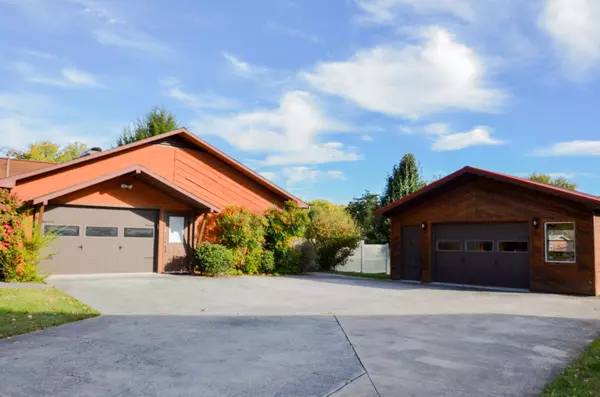For more information regarding the value of a property, please contact us for a free consultation.
3305 Buckingham DR Johnson City, TN 37604
Want to know what your home might be worth? Contact us for a FREE valuation!

Our team is ready to help you sell your home for the highest possible price ASAP
Key Details
Sold Price $312,000
Property Type Single Family Home
Sub Type Single Family Residence
Listing Status Sold
Purchase Type For Sale
Square Footage 1,901 sqft
Price per Sqft $164
Subdivision Carter Crossing
MLS Listing ID 9932460
Sold Date 02/18/22
Bedrooms 3
Full Baths 2
Total Fin. Sqft 1901
Originating Board Tennessee/Virginia Regional MLS
Year Built 1979
Lot Size 1.000 Acres
Acres 1.0
Lot Dimensions 231.54 X 200.28 IRR
Property Description
best & final offers by 2:00 January 5, 2022
BRAND NEW ROOF AND HVAC! Wonderful One Level home in Johnson City Limits. This charming house is on a ONE ACRE lot in a quiet neighborhood. The house has a 2 car attached garage plus another 2 car detached garage! Great Floor plan with vaulted ceilings in the Living and Dining room. Beautiful custom stone fireplace separates living and dining area to enjoy from both sides. Sunroom over looks your private back yard with mountain views. Eat in kitchen, Laundry room and storage room just off the 2 car garage. Primary bedroom with ensuite bath. Primary bath features walk in shower with handicap bars. 2 nice size additional bedrooms on separate wing of the home with shared Full bath in hallway. Lot extends past the fence around the pool. Pool NOT in working condition, this gives you the option to repair and enjoy this with your friends and family OR fill this end and create a beautiful patio for outdoor living.
All information herein deemed reliable but subject to Buyer verification
Location
State TN
County Washington
Community Carter Crossing
Area 1.0
Zoning residential
Direction West Walnut to Huffine Rd, then right on Buckingham Drive, Follow to home on the right.
Interior
Interior Features Primary Downstairs, Eat-in Kitchen, Entrance Foyer
Heating Central
Cooling Central Air
Flooring Carpet, Ceramic Tile
Fireplaces Number 1
Fireplaces Type Gas Log, Living Room
Fireplace Yes
Window Features Insulated Windows
Appliance Built-In Electric Oven, Dishwasher, Refrigerator
Heat Source Central
Exterior
Garage Asphalt, Attached, Detached
Garage Spaces 4.0
Pool In Ground
View Mountain(s)
Roof Type Asphalt
Topography Level
Porch Back, Deck, Front Porch, Porch, Rear Porch
Parking Type Asphalt, Attached, Detached
Total Parking Spaces 4
Building
Entry Level One
Sewer Public Sewer
Water Public
Structure Type Wood Siding
New Construction No
Schools
Elementary Schools Cherokee
Middle Schools Indian Trail
High Schools Science Hill
Others
Senior Community No
Tax ID 061c C 008.00 000
Acceptable Financing Cash, Conventional, VA Loan
Listing Terms Cash, Conventional, VA Loan
Read Less
Bought with Cynthia Godsey • Hurd Realty, LLC
GET MORE INFORMATION




