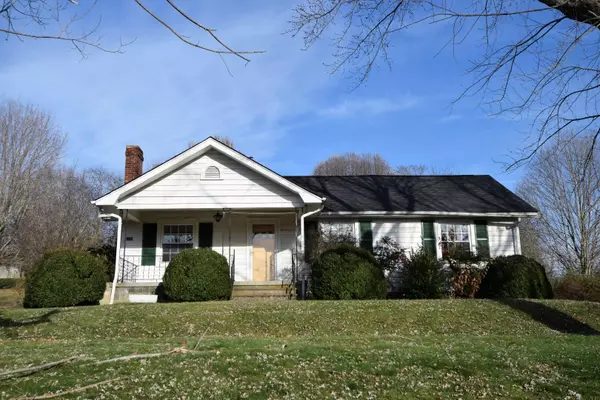For more information regarding the value of a property, please contact us for a free consultation.
1108 Dejarnette ST Elizabethton, TN 37643
Want to know what your home might be worth? Contact us for a FREE valuation!

Our team is ready to help you sell your home for the highest possible price ASAP
Key Details
Sold Price $200,000
Property Type Single Family Home
Sub Type Single Family Residence
Listing Status Sold
Purchase Type For Sale
Square Footage 1,727 sqft
Price per Sqft $115
Subdivision Not In Subdivision
MLS Listing ID 9932560
Sold Date 03/16/22
Style Ranch
Bedrooms 4
Full Baths 2
Total Fin. Sqft 1727
Originating Board Tennessee/Virginia Regional MLS
Year Built 1936
Lot Size 1.380 Acres
Acres 1.38
Lot Dimensions 201 x 305
Property Description
****PLEASE SUBMIT ALL OFFERS BY MONDAY, JANUARY 10th at 4:30pm*** Enjoy low county taxes and one-level living in this classic ranch style home located within walking distance to Eastside Elementary school and the Covered Bridge Walking Trail leading to downtown Elizabethton. This lovely property includes 1.38 acres that allows for an additional home site or plenty of space for a garden and mini farm. Inside you will find beautiful hardwood flooring, arched doorways, built-in bookshelves, and antique light fixtures. This home offers a large living room, formal dining room, eat-in kitchen with original cabinetry and an adjacent gathering area that opens to the covered back porch. You will also find 4 spacious bedrooms, a large hallway landing area, and two full bathrooms. Experience peaceful East Tennessee living on this quiet dead-end street on the covered front porch or covered back patio. Abundant storage is available with a floored attic area, partial unfinished basement, and a one-bay open garage. Upgrades to the home include an architectural shingle roof, vinyl replacement windows, a new electrical panel, and a Rheem natural gas furnace. Appreciate the feel of country living only minutes from town along with high- speed internet availability for work and leisure. Come see all that this great home has to offer! ****This home is part of an estate sale and is being offered as-is****
Location
State TN
County Carter
Community Not In Subdivision
Area 1.38
Zoning Residential
Direction From 19E turn left onto Siam Road. Continue through red light in front of East Elementary School. Turn right onto Dejarnette Street. House is at the end of the road on the left.
Rooms
Other Rooms Barn(s), Outbuilding
Basement Block, Concrete, Partial, Unfinished
Interior
Interior Features Built-in Features, Eat-in Kitchen, Open Floorplan
Heating Forced Air, Natural Gas
Cooling Heat Pump
Flooring Hardwood, Vinyl
Equipment Dehumidifier
Window Features Insulated Windows
Appliance Dishwasher, Disposal, Electric Range, Refrigerator
Heat Source Forced Air, Natural Gas
Laundry Electric Dryer Hookup, Washer Hookup
Exterior
Garage Asphalt, Attached, Carport
Garage Spaces 1.0
Carport Spaces 1
Roof Type Metal,Shingle
Topography Level, Rolling Slope
Porch Back, Covered, Front Porch, Porch
Total Parking Spaces 1
Building
Entry Level One
Foundation Block
Sewer Public Sewer
Water Public
Architectural Style Ranch
Structure Type Wood Siding,Plaster
New Construction No
Schools
Elementary Schools Valley Forge
Middle Schools Hampton
High Schools Hampton
Others
Senior Community No
Tax ID 041m D 027.00
Acceptable Financing Cash, Conventional
Listing Terms Cash, Conventional
Read Less
Bought with Leslie Georgiou • Property Executives Johnson City
GET MORE INFORMATION




