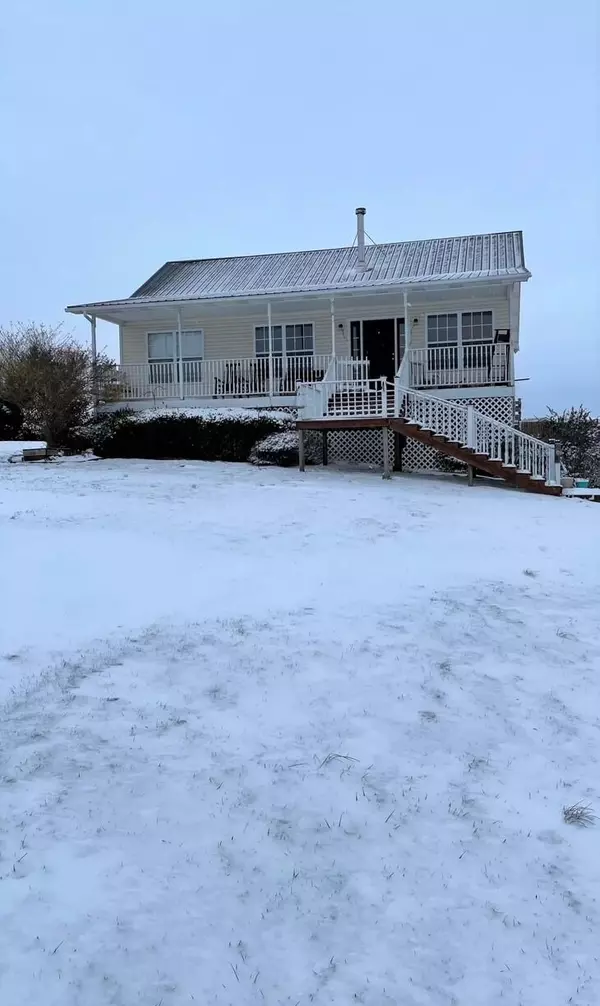For more information regarding the value of a property, please contact us for a free consultation.
705 Barren Valley RD Chuckey, TN 37641
Want to know what your home might be worth? Contact us for a FREE valuation!

Our team is ready to help you sell your home for the highest possible price ASAP
Key Details
Sold Price $275,000
Property Type Single Family Home
Sub Type Single Family Residence
Listing Status Sold
Purchase Type For Sale
Square Footage 1,777 sqft
Price per Sqft $154
Subdivision Not In Subdivision
MLS Listing ID 9933219
Sold Date 03/14/22
Style Raised Ranch
Bedrooms 4
Full Baths 3
Total Fin. Sqft 1777
Originating Board Tennessee/Virginia Regional MLS
Year Built 2004
Lot Size 0.460 Acres
Acres 0.46
Lot Dimensions 100x202
Property Description
Nestled in a beautiful country setting, you will find this beautifully updated home with amazing views of the mountains. Home features updated kitchen, new flooring, newer water heater and metal roof. Upstairs you will find large living room, eat in country kitchen with stainless steel appliances, 3 bedrooms and 2 full baths. Downstairs you will find a spacious room that can be used as 4th bedroom. Previously has been used as a mother in law suite, complete with a kitchenette and full-size bathroom. Home offers a split heating AC unit. Outside you will find a large fenced in back yard with deck with storage building. NOTE: Security system, small refrigerator, freezer and microwave in basement do not convey. All information deemed to be reliable but not guaranteed. Buyer/buyers agent to verify.
Location
State TN
County Greene
Community Not In Subdivision
Area 0.46
Zoning R
Direction From Johnson City, take 11E toward Greeneville. Turn on Chuckey Hwy. Turn left onto TN-351. Go approx. 3.5 miles Turn left onto Barren Valley Rd. Home is on the left, see sign.
Rooms
Other Rooms Outbuilding, Storage
Basement Concrete, Finished, Garage Door, Partial Heat, Partially Finished, Plumbed, Sump Pump, Walk-Out Access
Interior
Interior Features Granite Counters, Kitchen/Dining Combo, Wired for Data
Heating Heat Pump, Wood Stove
Cooling Central Air
Flooring Ceramic Tile, Laminate, Tile
Fireplaces Type Wood Burning Stove
Fireplace Yes
Window Features Double Pane Windows
Appliance Dishwasher, Electric Range, Microwave, Refrigerator
Heat Source Heat Pump, Wood Stove
Laundry Electric Dryer Hookup, Washer Hookup
Exterior
Garage RV Access/Parking, Gravel
Garage Spaces 1.0
Utilities Available Cable Connected
View Mountain(s)
Roof Type Metal
Topography Rolling Slope
Porch Covered, Deck, Front Porch
Total Parking Spaces 1
Building
Entry Level Two,One and One Half
Foundation Block
Sewer Septic Tank
Water Public
Architectural Style Raised Ranch
Structure Type Vinyl Siding
New Construction No
Schools
Elementary Schools Doak
Middle Schools Chuckey Doak
High Schools Chuckey Doak
Others
Senior Community No
Tax ID 090p A 017.00 000
Acceptable Financing Cash, Conventional, FHA, USDA Loan, VA Loan
Listing Terms Cash, Conventional, FHA, USDA Loan, VA Loan
Read Less
Bought with Lorie Street • Century 21 Legacy
GET MORE INFORMATION




