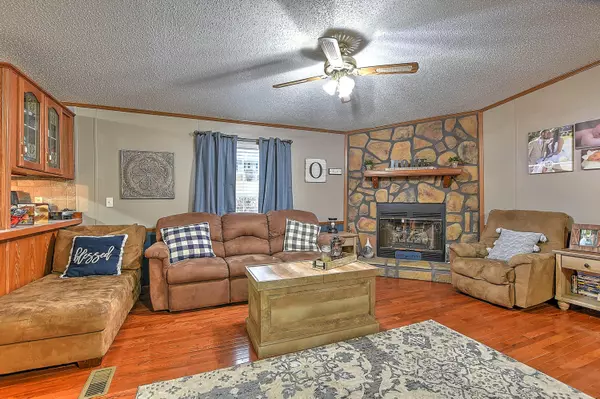For more information regarding the value of a property, please contact us for a free consultation.
144 Earl Mckinney RD Elizabethton, TN 37643
Want to know what your home might be worth? Contact us for a FREE valuation!

Our team is ready to help you sell your home for the highest possible price ASAP
Key Details
Sold Price $160,000
Property Type Single Family Home
Sub Type Single Family Residence
Listing Status Sold
Purchase Type For Sale
Square Footage 1,782 sqft
Price per Sqft $89
Subdivision Not In Subdivision
MLS Listing ID 9932937
Sold Date 02/28/22
Style Ranch
Bedrooms 3
Full Baths 2
Total Fin. Sqft 1782
Originating Board Tennessee/Virginia Regional MLS
Year Built 1998
Lot Size 0.330 Acres
Acres 0.33
Lot Dimensions 153x100
Property Description
Welcome to your new home! This 3 Bedroom 2 bath home boasts almost 1800 finished square feet of living space. Located in beautiful Elizabethton this manufactured home has a large master suite, dining room, and a beautiful fireplace. The floors have been upgraded with wood and vinyl . During warmer months take time to relax on your covered back porch or rear patio. Paved driveway with plenty of room for parking that includes a large carport. Both storage buildings will be included with purchase. Call your Realtor today for a showing before its gone. All information contained in this listing is subject to buyer or buyer's agent confirmation.
Location
State TN
County Carter
Community Not In Subdivision
Area 0.33
Zoning RES
Direction From Hwy 19E turn onto Earl Mckinney Rd. Home will be on left. See sign.
Rooms
Other Rooms Shed(s), Storage
Interior
Interior Features Laminate Counters
Heating Central, Electric, Heat Pump, Electric
Cooling Central Air, Heat Pump
Flooring Hardwood, Vinyl
Fireplaces Number 1
Fireplace Yes
Window Features Double Pane Windows
Appliance Range, Refrigerator
Heat Source Central, Electric, Heat Pump
Laundry Electric Dryer Hookup, Washer Hookup
Exterior
Garage Asphalt, Carport
Carport Spaces 2
Utilities Available Cable Available
Roof Type Metal
Topography Sloped
Porch Covered
Building
Entry Level One
Sewer Septic Tank
Water Public
Architectural Style Ranch
Structure Type Vinyl Siding
New Construction No
Schools
Elementary Schools Valley Forge
Middle Schools Hampton
High Schools Hampton
Others
Senior Community No
Tax ID 049m C 014.02
Acceptable Financing Cash, Conventional, FHA, VA Loan
Listing Terms Cash, Conventional, FHA, VA Loan
Read Less
Bought with Mike Butler • True North Real Estate
GET MORE INFORMATION




