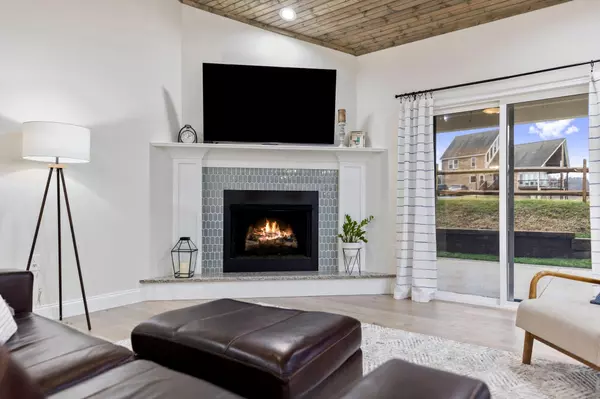For more information regarding the value of a property, please contact us for a free consultation.
1727 Ethans CT Kingsport, TN 37664
Want to know what your home might be worth? Contact us for a FREE valuation!

Our team is ready to help you sell your home for the highest possible price ASAP
Key Details
Sold Price $315,000
Property Type Single Family Home
Sub Type Single Family Residence
Listing Status Sold
Purchase Type For Sale
Square Footage 1,655 sqft
Price per Sqft $190
Subdivision Chase Meadows
MLS Listing ID 9932957
Sold Date 02/25/22
Style Craftsman,Ranch
Bedrooms 2
Full Baths 2
HOA Fees $90
Total Fin. Sqft 1655
Originating Board Tennessee/Virginia Regional MLS
Year Built 2020
Lot Dimensions see tax records
Property Description
Are you dreaming of one level, low maintenance living? Look no further! This home has it all! When you walk in, you are greeted by a gorgeous open floor plan, the cozy fireplace in the great room with vaulted, planked ceilings. Then, the beautiful kitchen with a large island perfect for entertaining. The owner's retreat is complete with a large walk-in closet just through the spacious bathroom with double sinks and tiled stand up shower. The home is rounded out with another spacious bedroom down the hall, a bathroom, and a bonus room upstairs to meet an array of needs. In the photos, you will see that it has been staged as an office to show just one of the many potential uses it offers! Come visit your new home today!
Location
State TN
County Sullivan
Community Chase Meadows
Zoning RS
Direction From Kingsport Ft. Henry Dr. to left on Hemlock, left on Fall Creek, right on Lydia, right on Ethans, home is on the left, WELCOME! GPS friendly.
Rooms
Basement Finished
Interior
Interior Features Primary Downstairs, Entrance Foyer, Kitchen Island, Kitchen/Dining Combo, Open Floorplan, Pantry, Shower Only, Walk-In Closet(s), See Remarks
Heating Central
Cooling Heat Pump
Flooring Laminate
Fireplaces Type Living Room, See Remarks
Fireplace Yes
Window Features Double Pane Windows
Appliance Dishwasher, Electric Range, Microwave, Refrigerator
Heat Source Central
Laundry Electric Dryer Hookup, Washer Hookup
Exterior
Exterior Feature Other
Garage Driveway, Attached, Garage Door Opener
Garage Spaces 2.0
Utilities Available Cable Connected
Amenities Available Landscaping
View Mountain(s)
Roof Type Composition,Shingle
Topography Level
Porch Back, Front Patio
Parking Type Driveway, Attached, Garage Door Opener
Total Parking Spaces 2
Building
Entry Level One and One Half
Foundation Slab
Sewer Public Sewer
Water Public
Architectural Style Craftsman, Ranch
Structure Type HardiPlank Type
New Construction No
Schools
Elementary Schools John Adams
Middle Schools Robinson
High Schools Dobyns Bennett
Others
Senior Community No
Tax ID 078a E 003.00
Acceptable Financing Cash, Conventional, FHA, VA Loan
Listing Terms Cash, Conventional, FHA, VA Loan
Read Less
Bought with Frank Marsh • KW Kingsport
GET MORE INFORMATION




