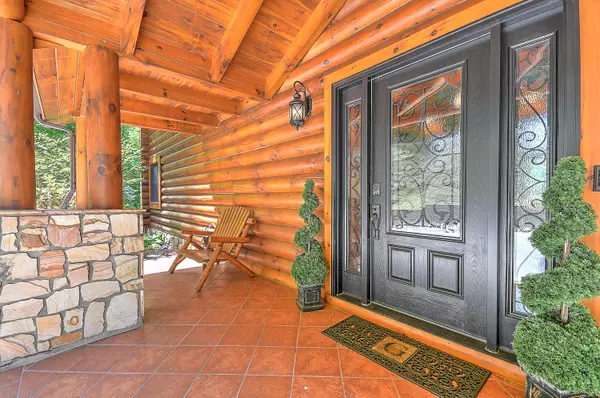For more information regarding the value of a property, please contact us for a free consultation.
432 Misty Hollow DR Butler, TN 37640
Want to know what your home might be worth? Contact us for a FREE valuation!

Our team is ready to help you sell your home for the highest possible price ASAP
Key Details
Sold Price $1,050,000
Property Type Single Family Home
Sub Type Single Family Residence
Listing Status Sold
Purchase Type For Sale
Square Footage 4,805 sqft
Price per Sqft $218
Subdivision Horseshoe Cove
MLS Listing ID 9938147
Sold Date 12/19/22
Style Log
Bedrooms 4
Full Baths 4
Half Baths 1
HOA Fees $100
Total Fin. Sqft 4805
Originating Board Tennessee/Virginia Regional MLS
Year Built 2010
Lot Size 1.360 Acres
Acres 1.36
Lot Dimensions 288x260 IRR
Property Description
Resort living at its finest!Come see your beautiful 1.36 acre estate behind the private gates of Horseshoe Cove.You will be delighted with the lake and mountain views, privacy, and spacious living this resort home offers.The moment you walk into the open foyer you will be amazed by the breathtaking mountain views all across the homes large windows and expansive porches.The main floor is 1852sf opening up to nearly matching square footage on your wrap around outside decks offering covered beautiful fireplace sitting areas and a separate lounging gazebo.You can relax in the sun in one of the custom Adirondacks or grill on your impressive barbecue while viewing the gorgeous sites from this massive deck. Perhaps you prefer slipping out your master suite and enjoying your coffee on your private bedroom deck.If the family is coming for a visit, let them enjoy the bottom level of this grand cabin where they can enjoy expansive decks, a great room with fireplace, excellent game room space and their very own gourmet kitchen. They also have their own luxury master suite on this level as well.Let the grandkids delight in the huge loft space with flanking ensuite bedrooms.The huge main level gourmet kitchen will be a great space for entertaining with the wrap around granite bar, multiple sinks, new zline gas 8 burner range, hidden pantry, and much much more. The interior vaulted wood ceilings and windows bring the outside in to this open floor plan log home.If there is a nip in the air you may want to enjoy a fire in one of two outdoor fireplaces.There is also a Generac System in place to offer additional ease in mountain living.Slip to the neighborhood boat ramp for three season enjoyment on the beautiful Watauga Lake known for its pristine beauty and excellent trout fishing. Winter will offer great opportunities for you on the slopes in close by North Carolina.Whether relaxing inside or out, summer or winter, this home's lifestyle living could not get any better! Come see!
Location
State TN
County Carter
Community Horseshoe Cove
Area 1.36
Zoning residential
Direction GPS friendly.
Rooms
Basement Finished, Walk-Out Access
Primary Bedroom Level First
Interior
Interior Features Primary Downstairs, 2+ Person Tub, Balcony, Bar, Central Vacuum, Entrance Foyer, Granite Counters, Open Floorplan, Pantry, Utility Sink, Walk-In Closet(s), Wet Bar, Whirlpool
Heating Central, Fireplace(s), Propane
Cooling Ceiling Fan(s), Central Air
Flooring Ceramic Tile, Hardwood
Fireplaces Number 5
Fireplaces Type Gas Log, Great Room, Living Room, Stone, Other
Fireplace Yes
Window Features Double Pane Windows
Appliance Dishwasher, Gas Range, Microwave, Refrigerator
Heat Source Central, Fireplace(s), Propane
Laundry Electric Dryer Hookup, Washer Hookup
Exterior
Exterior Feature Balcony, Outdoor Fireplace, Outdoor Grill, Other
Garage Deeded, Asphalt, Attached, Garage Door Opener
Garage Spaces 2.0
Amenities Available Spa/Hot Tub
Waterfront Yes
Waterfront Description Lake Privileges
View Water, Mountain(s)
Roof Type Shingle
Topography Mountainous, Steep Slope
Porch Balcony, Covered, Deck, Wrap Around
Total Parking Spaces 2
Building
Entry Level Three Or More
Sewer Septic Tank
Water Public
Architectural Style Log
Structure Type Log
New Construction No
Schools
Elementary Schools Little Milligan
Middle Schools Hampton
High Schools Hampton
Others
Senior Community No
Tax ID 045i A 019.00
Acceptable Financing Cash, Conventional, VA Loan
Listing Terms Cash, Conventional, VA Loan
Read Less
Bought with Deborah Roark • Boone Real Estate
GET MORE INFORMATION




