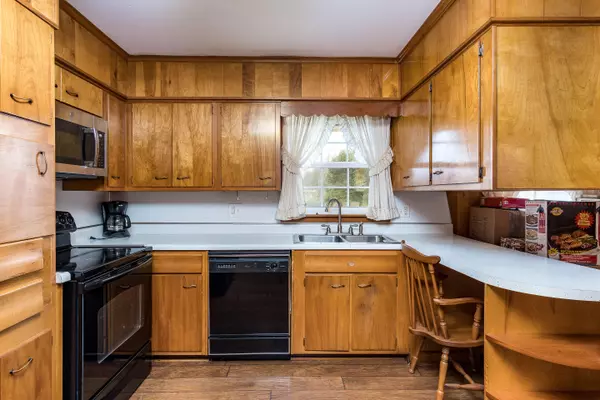For more information regarding the value of a property, please contact us for a free consultation.
620 Whispering WAY Kingsport, TN 37663
Want to know what your home might be worth? Contact us for a FREE valuation!

Our team is ready to help you sell your home for the highest possible price ASAP
Key Details
Sold Price $225,000
Property Type Single Family Home
Sub Type Single Family Residence
Listing Status Sold
Purchase Type For Sale
Square Footage 1,972 sqft
Price per Sqft $114
Subdivision Echo Valley Sec B
MLS Listing ID 9933124
Sold Date 02/16/22
Style Ranch
Bedrooms 3
Full Baths 2
Half Baths 1
Total Fin. Sqft 1972
Originating Board Tennessee/Virginia Regional MLS
Year Built 1962
Lot Size 0.460 Acres
Acres 0.46
Lot Dimensions 127.77 X 156.67 IRR
Property Description
Welcome to 620 Whispering Way! Step inside this Brick, Ranch style home to find 3 Bedrooms and 2 1/2 Baths. 2 Very beautiful fireplaces with propane, along with a large family room, and master suite. This home features not only a carport but a roomy drive under 2 car garage. It is located conveniently minutes from shopping and dining in Kingsport. This one is priced to sell and wont last long! Schedule your showing today! All highest and best offers need to be in by Saturday ( 1/29 ) at 3 PM. Buyer/ Buyers agent to verify all information.
Location
State TN
County Sullivan
Community Echo Valley Sec B
Area 0.46
Zoning residential
Direction Head southwest on I-81 S, Take exit 56 for Tri-Cities Crossing, Turn right onto Tri-Cities Crossing, Turn right onto Kendrick Creek Rd, Turn left onto Green Meadow Dr, Turn left onto Whispering Way- Destination will be on the right
Rooms
Basement Block, Partially Finished
Interior
Interior Features Kitchen/Dining Combo, Laminate Counters
Heating Heat Pump, Propane
Cooling Heat Pump
Flooring Carpet, Hardwood, Vinyl
Fireplaces Number 2
Fireplaces Type Basement, Brick, Living Room, Stone, See Remarks
Fireplace Yes
Window Features Insulated Windows
Appliance Dishwasher, Microwave, Range, Refrigerator
Heat Source Heat Pump, Propane
Laundry Electric Dryer Hookup, Washer Hookup
Exterior
Garage Asphalt, Attached, Garage Door Opener
Garage Spaces 2.0
Carport Spaces 1
Community Features Sidewalks
Roof Type Metal
Topography Cleared, Rolling Slope
Porch Front Porch
Parking Type Asphalt, Attached, Garage Door Opener
Total Parking Spaces 2
Building
Entry Level One
Foundation Block
Sewer Public Sewer
Water Public
Architectural Style Ranch
Structure Type Brick
New Construction No
Schools
Elementary Schools Miller Perry
Middle Schools Sullivan Heights Middle
High Schools West Ridge
Others
Senior Community No
Tax ID 092p J 031.00
Acceptable Financing Cash, Conventional, FHA, VA Loan
Listing Terms Cash, Conventional, FHA, VA Loan
Read Less
Bought with KELLY JOHNSON • Michael Walker Realty & Auction
GET MORE INFORMATION




