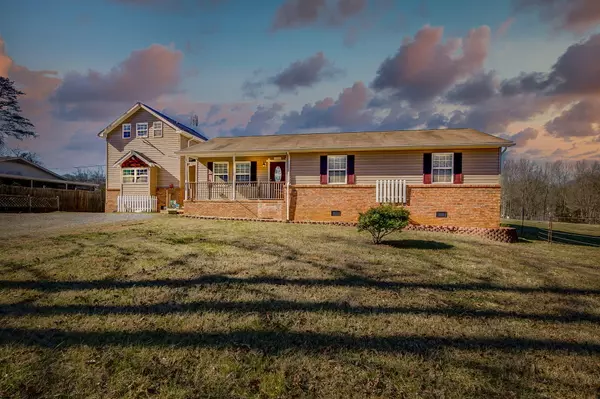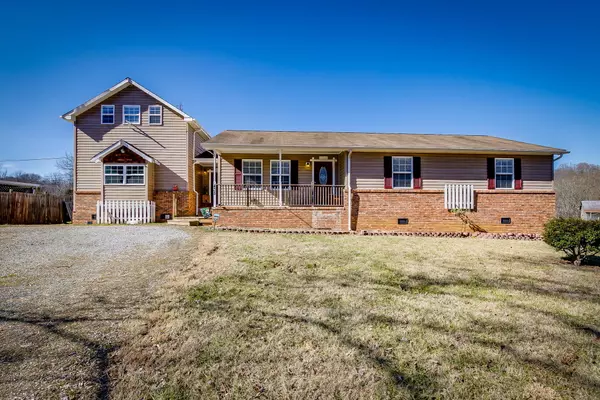For more information regarding the value of a property, please contact us for a free consultation.
435 Easley DR Kingsport, TN 37664
Want to know what your home might be worth? Contact us for a FREE valuation!

Our team is ready to help you sell your home for the highest possible price ASAP
Key Details
Sold Price $270,000
Property Type Single Family Home
Sub Type Single Family Residence
Listing Status Sold
Purchase Type For Sale
Square Footage 2,216 sqft
Price per Sqft $121
Subdivision Easley Estates
MLS Listing ID 9933315
Sold Date 03/07/22
Style Ranch
Bedrooms 4
Full Baths 3
Total Fin. Sqft 2216
Originating Board Tennessee/Virginia Regional MLS
Year Built 1982
Lot Size 0.350 Acres
Acres 0.35
Lot Dimensions 97.29 X 150.15 IRR
Property Description
This four-bedroom 3 full bath home is ready for new owners! Walking into this home you will find a spacious entry area and open floor plan! This home features a huge living room which flows into a massive craftsman kitchen. This kitchen is truly one of a kind, tons of cabinets, countertop workspace, island to remain along with the built-in kitchen table. This open concept is perfect for large family gatherings. The large main level laundry room also can double as a multipurpose room being used for a craft room, office, exercise or a family laundry room/closet for the entire family. On the main level there are two good sized guest bedrooms which share a full hallway bathroom. The master bedroom has plenty of space, an on-suite bathroom and glass doors which lead to a screened in porch. Upstairs offers a completely separate living space which can be used as a bedroom, office, bonus living room and has its own complete full bathroom.
Outside you will find a nice sized back deck for evening BBQ's and level yard for easy maintenance. There is a storage building to remain for mowers and tools. This home is located at the end of a cul-de-sac, seller will consider selling the lot across the street. The sellers have had the crawl space professionally incapsulated for a more energy-efficient home and availability of dry storage space. Come check out this home today!
Location
State TN
County Sullivan
Community Easley Estates
Area 0.35
Zoning Residential
Direction John B Dennis towards Sullivan Gardens; Left on Shadyview; left on Pond Springs; left on Easley; home on left
Rooms
Other Rooms Outbuilding, Shed(s)
Basement Block, Crawl Space
Interior
Interior Features Primary Downstairs, Entrance Foyer, Kitchen Island, Kitchen/Dining Combo, Open Floorplan, Remodeled, Whirlpool
Heating Baseboard, Heat Pump
Cooling Heat Pump
Flooring Carpet, Ceramic Tile, Laminate, Vinyl
Window Features Double Pane Windows
Appliance Electric Range
Heat Source Baseboard, Heat Pump
Laundry Electric Dryer Hookup, Washer Hookup
Exterior
Garage RV Access/Parking, Deeded, Gravel
Utilities Available Cable Available
Roof Type Asphalt
Topography Level
Porch Back, Front Porch, Rear Patio, Screened
Parking Type RV Access/Parking, Deeded, Gravel
Building
Entry Level Two
Foundation Block
Sewer Septic Tank
Water Public
Architectural Style Ranch
Structure Type Vinyl Siding
New Construction No
Schools
Elementary Schools Rock Springs
Middle Schools Sullivan Heights Middle
High Schools West Ridge
Others
Senior Community No
Tax ID 091j A 001.00
Acceptable Financing Cash, Conventional, VA Loan
Listing Terms Cash, Conventional, VA Loan
Read Less
Bought with Ashley Turek • KW Johnson City
GET MORE INFORMATION




