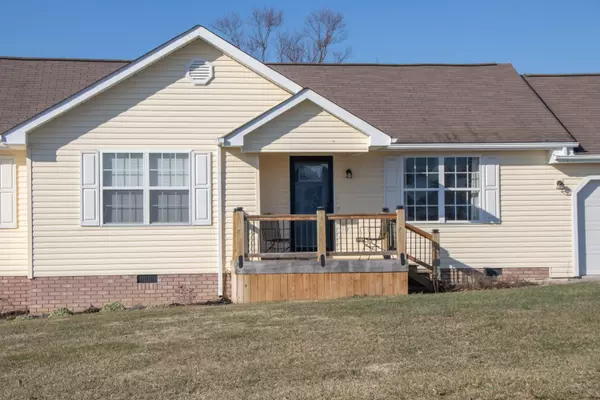For more information regarding the value of a property, please contact us for a free consultation.
1014 Mountain Breeze LN Bristol, TN 37620
Want to know what your home might be worth? Contact us for a FREE valuation!

Our team is ready to help you sell your home for the highest possible price ASAP
Key Details
Sold Price $249,900
Property Type Single Family Home
Sub Type Single Family Residence
Listing Status Sold
Purchase Type For Sale
Square Footage 1,212 sqft
Price per Sqft $206
Subdivision Not In Subdivision
MLS Listing ID 9933351
Sold Date 03/09/22
Style Ranch
Bedrooms 3
Full Baths 2
Total Fin. Sqft 1212
Originating Board Tennessee/Virginia Regional MLS
Year Built 2005
Lot Size 0.480 Acres
Acres 0.48
Lot Dimensions 160 X 130
Property Description
Move in ready on one level. Three bedroom, two car garage, two bath ranch with hardwood floors. You will enjoy the open mountain views and completely flat lot. Located in the county with low taxes, no HOAs, on a low traffic road with a neighborhood feel. Minutes from Bristol, Bluff City, Blountville, South Holston Lake and River. Front deck built in 2020 as well as new entry door with coded lock. Primary bedroom suite (15'x14') has new shower installed in 2021 and two deep closets. Multiple closets and natural light in the bedrooms. The open kitchen/dining combo with contemporary lighting has plenty room for a large table. In the back yard half of the lot is fenced with an oversized metal storage building providing a storage place for your toys. Tons of potential for a pool in the future. Heat pump and ductwork replaced in 2018. Laundry is currently located in the garage but there is room to move it into a couple closets in the hallway. Information taken from owner and public record, Buyers and Agents to verify.
Location
State TN
County Sullivan
Community Not In Subdivision
Area 0.48
Zoning R-1
Direction From Weaver Pike to Bullock Hollow Road for .1 mile. Then right onto Mountain Breeze, House at top of hill on the right.
Rooms
Basement Crawl Space
Primary Bedroom Level First
Interior
Interior Features Laminate Counters
Heating Central
Cooling Central Air
Flooring Ceramic Tile, Hardwood
Fireplace No
Window Features Insulated Windows
Appliance Dishwasher, Electric Range, Microwave, Refrigerator
Heat Source Central
Laundry Electric Dryer Hookup, Washer Hookup
Exterior
Garage Asphalt
Garage Spaces 2.0
Utilities Available Cable Connected
View Mountain(s)
Roof Type Asphalt,Shingle
Topography Level
Porch Deck
Parking Type Asphalt
Total Parking Spaces 2
Building
Entry Level One
Foundation Block
Sewer Septic Tank
Water Public
Architectural Style Ranch
Structure Type Vinyl Siding
New Construction No
Schools
Elementary Schools Emmett
Middle Schools East Middle
High Schools Sullivan East
Others
Senior Community No
Tax ID 054o C 004.00
Acceptable Financing Cash, Conventional, FHA, USDA Loan, VA Loan
Listing Terms Cash, Conventional, FHA, USDA Loan, VA Loan
Read Less
Bought with DONNA ADDINGTON • Century 21 Legacy
GET MORE INFORMATION




