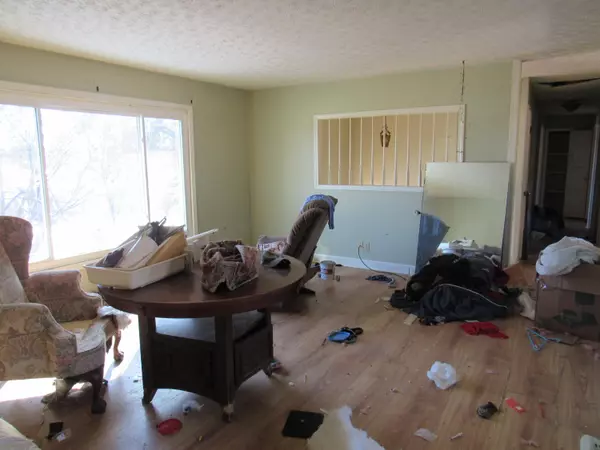For more information regarding the value of a property, please contact us for a free consultation.
5016 Dublin RD Kingsport, TN 37664
Want to know what your home might be worth? Contact us for a FREE valuation!

Our team is ready to help you sell your home for the highest possible price ASAP
Key Details
Sold Price $161,500
Property Type Single Family Home
Sub Type Single Family Residence
Listing Status Sold
Purchase Type For Sale
Square Footage 2,146 sqft
Price per Sqft $75
Subdivision Fall Creek
MLS Listing ID 9933375
Sold Date 04/20/22
Style Split Foyer
Bedrooms 3
Full Baths 2
Half Baths 1
Total Fin. Sqft 2146
Originating Board Tennessee/Virginia Regional MLS
Year Built 1977
Lot Size 0.480 Acres
Acres 0.48
Lot Dimensions 130X162.56 IRR
Property Description
*****Multi offers- HIGHEST AND BEST DUYE BY 02/08 AT 3PM****Property must be listed for 3 days before an offer can be accepted per seller***Split foyer home offering 3 bedrooms, 2.5 baths with family room with brick fireplace, living room, dining room, kitchen and 2 car drive under garage as well as in-ground pool in the back yard. Due to condition this needs to be a cash or conventional or renovation loan sale only. This property itself will not qualify for a loan otherwise. There is no heat/cooling source and wiring etc is missing from the home. Property had been vandalized and is basically a blank slate waiting for you to fix it up your way.***All information has been taken from tax records and should be verified by buyer and buyers agent. All information has been deemed reliable but not guaranteed. Buyer to verify schools, lot size, and square footage. School info taken from CRS.****Heating & cooling type, sewer/water type, be it public or private should be determined by the buyer. Listing company/agent or seller will not be responsible for making this determination. ****
Location
State TN
County Sullivan
Community Fall Creek
Area 0.48
Zoning R1
Direction Fall Creek, left on PettyJohn, left on Dublin, see sign
Rooms
Basement Partially Finished
Interior
Interior Features Kitchen/Dining Combo
Heating None, See Remarks
Cooling None, See Remarks
Flooring Ceramic Tile, Laminate
Fireplaces Number 1
Fireplaces Type Basement, Brick
Fireplace Yes
Window Features Insulated Windows
Heat Source None, See Remarks
Laundry Electric Dryer Hookup, Washer Hookup
Exterior
Garage Concrete
Garage Spaces 2.0
Pool In Ground
Roof Type Shingle
Topography Level, Rolling Slope
Parking Type Concrete
Total Parking Spaces 2
Building
Sewer Public Sewer, See Remarks
Water Public, See Remarks
Architectural Style Split Foyer
Structure Type Brick,Vinyl Siding
New Construction No
Schools
Elementary Schools Indian Springs
Middle Schools Sullivan Heights Middle
High Schools West Ridge
Others
Senior Community No
Tax ID 063b B 014.00
Acceptable Financing Cash, Conventional
Listing Terms Cash, Conventional
Special Listing Condition In Foreclosure
Read Less
Bought with Robert Strouse • eXp Realty, LLC
GET MORE INFORMATION




