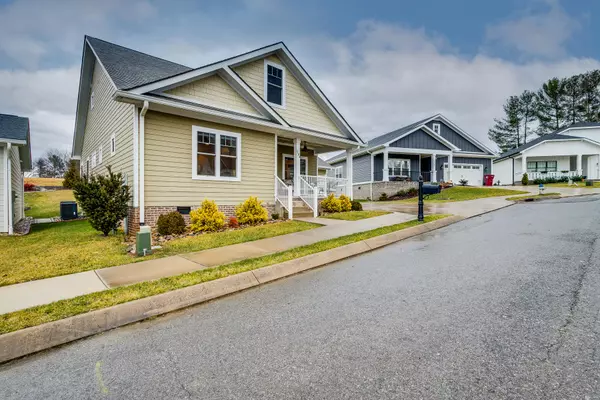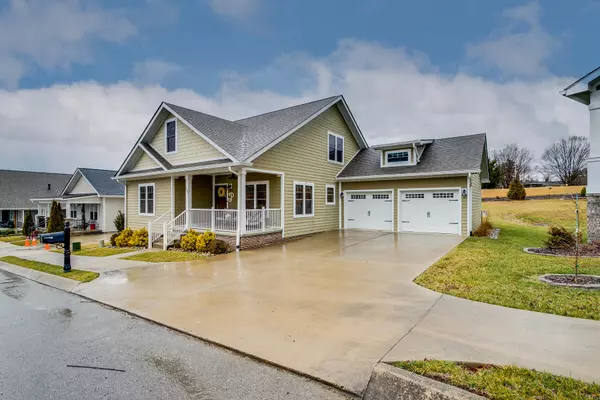For more information regarding the value of a property, please contact us for a free consultation.
284 Princeton Gardens Private DR Johnson City, TN 37601
Want to know what your home might be worth? Contact us for a FREE valuation!

Our team is ready to help you sell your home for the highest possible price ASAP
Key Details
Sold Price $440,000
Property Type Single Family Home
Sub Type Single Family Residence
Listing Status Sold
Purchase Type For Sale
Square Footage 2,200 sqft
Price per Sqft $200
Subdivision Princeton Gardens
MLS Listing ID 9933456
Sold Date 03/11/22
Bedrooms 3
Full Baths 2
Half Baths 1
HOA Fees $150
Total Fin. Sqft 2200
Originating Board Tennessee/Virginia Regional MLS
Year Built 2015
Lot Size 7,405 Sqft
Acres 0.17
Lot Dimensions 63x100x84x119
Property Description
Welcome to beautiful Princeton Gardens. Located in one of East Tennessee's most desired areas of Johnson City, this immaculate home will meet all of your desires and include the maintenance free lifestyle you've been searching to find! From the gorgeous exterior to the flawless interior, you will swear this is brand new construction. Glowing hardwoods flow through the main floor, which offers complete main-level living. The oversized living room with plenty of natural light and cozy fireplace offers plenty of space for your family to gather. Your guests will be grateful for the half bath on this level. The gorgeous kitchen complete with granite countertops, gourmet appliances that all convey, and soft close cabinetry opens beautifully to an oversized breakfast nook that is also large enough as a main dining area. The generously sized main bedroom and en suite bathroom, complete with gorgeous walk-in shower, deep tub for relaxing and double vanities are also located on this main level. Step out of your bedroom and directly onto the screened in patio that these current owners created. It's the perfect place to sip your coffee while looking peacefully out into the beautifully manicured backyard. A few steps further has you on the new expansive deck and into the hot tub which conveys with this property. Have a little fur baby? These owners have also fenced in a small area, complete with maintenance free turf! Step back inside your home and into the mudroom, where you'll find the laundry area. Upstairs, you will be surprised at the generous size of the remaining bedrooms and full, beautifully done full bathroom. Large walk-in closets are found in every bedroom. You will also be surprised to see crown molding in every area of this immaculate home. The garage truly holds 2 vehicles with extra room for storage AND a floored attic. This home was built with nothing left to want and these owners have only added to it while maintaining it perfectly. It's a MUST SEE!
Location
State TN
County Washington
Community Princeton Gardens
Area 0.17
Zoning residential
Direction Heading north on Roan St, turn Right onto Princeton Rd. the Right onto Princeton Gardens Rd.Home will be on the left if left is taken at the fork.
Interior
Interior Features Primary Downstairs, Granite Counters, Solid Surface Counters, Walk-In Closet(s)
Heating Fireplace(s), Heat Pump
Cooling Heat Pump
Flooring Carpet, Hardwood, Tile
Fireplaces Number 1
Fireplaces Type Gas Log, Living Room
Fireplace Yes
Window Features Insulated Windows
Appliance Built-In Electric Oven, Cooktop, Dishwasher, Dryer, Microwave, Refrigerator, Washer
Heat Source Fireplace(s), Heat Pump
Laundry Electric Dryer Hookup, Washer Hookup
Exterior
Garage Attached
Garage Spaces 2.0
Community Features Sidewalks
Amenities Available Landscaping, Spa/Hot Tub
Roof Type Shingle
Topography Level, Sloped
Porch Back, Covered, Front Porch, Screened
Parking Type Attached
Total Parking Spaces 2
Building
Entry Level Two
Sewer Public Sewer
Water Public
Structure Type Brick,HardiPlank Type
New Construction No
Schools
Elementary Schools Fairmont
Middle Schools Indian Trail
High Schools Science Hill
Others
Senior Community No
Tax ID 038g A 006.16 000
Acceptable Financing Cash, Conventional, VA Loan
Listing Terms Cash, Conventional, VA Loan
Read Less
Bought with AUBREY TALARICO • Evans & Evans Real Estate
GET MORE INFORMATION




