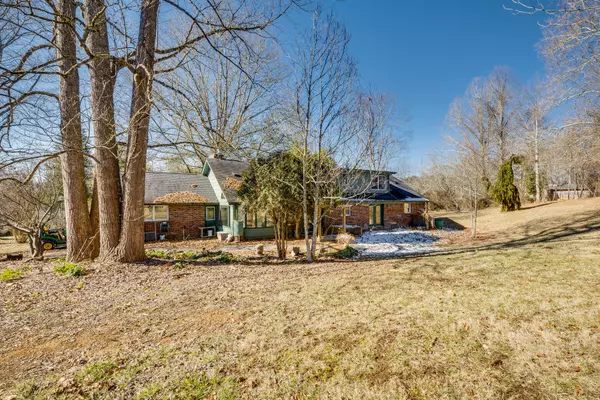For more information regarding the value of a property, please contact us for a free consultation.
401 Tim Warren RD Bristol, TN 37620
Want to know what your home might be worth? Contact us for a FREE valuation!

Our team is ready to help you sell your home for the highest possible price ASAP
Key Details
Sold Price $479,900
Property Type Single Family Home
Sub Type Single Family Residence
Listing Status Sold
Purchase Type For Sale
Square Footage 3,208 sqft
Price per Sqft $149
Subdivision Not In Subdivision
MLS Listing ID 9933525
Sold Date 04/07/22
Style Traditional
Bedrooms 3
Full Baths 3
Total Fin. Sqft 3208
Originating Board Tennessee/Virginia Regional MLS
Year Built 1979
Lot Size 4.270 Acres
Acres 4.27
Lot Dimensions See Acres
Property Description
Just what you have been looking for! 3200+ square foot home on 4.27 acres private estate. Tucked away on a nice tract of property with an inground pool. Open floor plan home has windows galore to allow you to enjoy the great outdoors with plenty of wildlife. Beautiful granite kitchen has loads of cabinets, counter space and an island. Three bedrooms with master suite on the main. Home originally had 4 bedrooms and could very easily and economically be converted back. Hardwood, tile and carpet flooring. One upstairs bedroom has a covered deck and sitting area. The second upstairs bedroom has a fireplace and sitting area. The comfortable living room also has a fireplace. The third fireplace is in the basement. There is a 1600+ sq ft basement which provides opportunity to add additional rooms. The previous owner has rainwater collection reservoirs ready to provide irrigation to your green thumb projects. The large, fenced back yard with pool has a magnificent large tree to add to the beauty of this one-of-a-kind property. Two car attached garage. Buyers or Buyers Agent is responsible for verifying all information. Public records used to collect some data and considered to be accurate.
Location
State TN
County Sullivan
Community Not In Subdivision
Area 4.27
Zoning Residential
Direction From Bristol on Weaver Pike turn left on Bullock Hollow Road, turn right on Beech Forest, then left on Tim Warren, road narrows and becomes gravel, bear right near the end, go through gate and follow drive back to the house.
Rooms
Other Rooms Barn(s), Outbuilding, Shed(s)
Basement Block, Concrete, Full, Interior Entry, Unfinished, Walk-Out Access
Interior
Interior Features Primary Downstairs, Entrance Foyer, Granite Counters, Kitchen Island, Open Floorplan, Radon Mitigation System
Heating Fireplace(s), Heat Pump, Wood Stove
Cooling Ceiling Fan(s), Heat Pump
Flooring Carpet, Ceramic Tile, Hardwood
Fireplaces Number 3
Fireplaces Type Basement, Great Room, See Remarks
Equipment Dehumidifier
Fireplace Yes
Window Features Double Pane Windows,Window Treatments
Appliance Dishwasher, Dryer, Electric Range, Microwave, Refrigerator, Washer
Heat Source Fireplace(s), Heat Pump, Wood Stove
Laundry Electric Dryer Hookup, Washer Hookup
Exterior
Exterior Feature Balcony
Garage Gravel
Pool In Ground
Utilities Available Cable Available
Amenities Available Landscaping
Roof Type Asphalt
Topography Level, Part Wooded, Rolling Slope, Sloped
Porch Enclosed, Rear Porch
Parking Type Gravel
Building
Entry Level One and One Half
Sewer Septic Tank
Water Public
Architectural Style Traditional
Structure Type Brick,Wood Siding
New Construction No
Schools
Elementary Schools Emmett
Middle Schools East Middle
High Schools Sullivan East
Others
Senior Community No
Tax ID 069 038.00
Acceptable Financing Cash, Conventional
Listing Terms Cash, Conventional
Read Less
Bought with Jay Cottrell • eXp Realty, LLC
GET MORE INFORMATION




