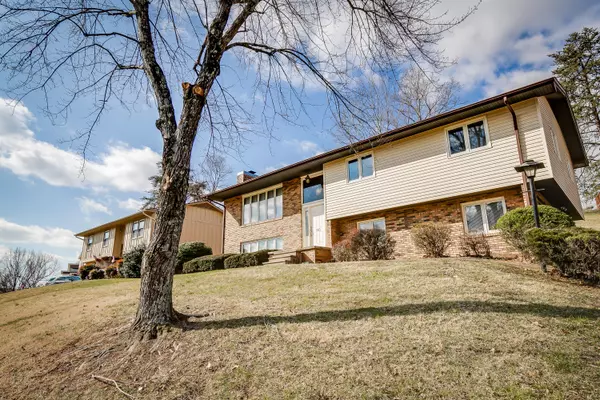For more information regarding the value of a property, please contact us for a free consultation.
2113 Pinebrook DR Kingsport, TN 37660
Want to know what your home might be worth? Contact us for a FREE valuation!

Our team is ready to help you sell your home for the highest possible price ASAP
Key Details
Sold Price $314,000
Property Type Single Family Home
Sub Type Single Family Residence
Listing Status Sold
Purchase Type For Sale
Square Footage 1,900 sqft
Price per Sqft $165
Subdivision Malabar Heights
MLS Listing ID 9933932
Sold Date 03/28/22
Style Split Foyer
Bedrooms 3
Full Baths 2
Half Baths 1
Total Fin. Sqft 1900
Originating Board Tennessee/Virginia Regional MLS
Year Built 1974
Lot Dimensions 90.89x166.67
Property Description
Looking for the perfect location with convenience at the top of the list, you've found it! This meticulously maintained home has had the same owner's since 1975. You'll love the fact that so many updates and remodeling have been made and ready for you to move into. There are three bedrooms with large master bedroom along with two additional bedrooms and 2-1/2 baths. You'll love the open concept floor plan perfect for entertaining and enjoying family time. The updated kitchen has new counter tops, backsplash, faucet, all appliances remain, including new refrigerator and built in microwave. Downstairs is a large family room with gas log fireplace and wet bar area, along with half bath and laundry. Some updates include: new roof, extensively remodeled open floor plan, new LVP dusk cherry waterproof flooring in all common areas, basement and laundry room, new stair treads, newly painted throughout, new faucet in the baths. Concrete sidewalk & brick wall repair scheduled. Two car drive under garage with storage. This is one you don't want to miss.
Location
State TN
County Sullivan
Community Malabar Heights
Zoning RES
Direction Stone Drive to Pinebrook (beside Courtesy Chevrolet) home on the left, look for sign
Rooms
Basement Garage Door, Partially Finished
Interior
Interior Features Entrance Foyer, Kitchen/Dining Combo, Laminate Counters, Radon Mitigation System, Remodeled
Heating Natural Gas
Cooling Central Air, Heat Pump
Flooring Plank, See Remarks
Fireplaces Number 1
Fireplaces Type Basement, Brick
Fireplace Yes
Window Features Insulated Windows
Appliance Built-In Electric Oven, Cooktop, Dishwasher, Double Oven, Microwave, Refrigerator
Heat Source Natural Gas
Laundry Electric Dryer Hookup, Washer Hookup
Exterior
Garage Asphalt, Attached
Garage Spaces 2.0
Utilities Available Cable Available
Roof Type Shingle
Topography Steep Slope
Porch Back, Deck
Parking Type Asphalt, Attached
Total Parking Spaces 2
Building
Foundation Block
Sewer Public Sewer
Water Public
Architectural Style Split Foyer
Structure Type Vinyl Siding
New Construction No
Schools
Elementary Schools Jefferson
Middle Schools Robinson
High Schools Dobyns Bennett
Others
Senior Community No
Tax ID 046d B 007.00
Acceptable Financing Cash, Conventional
Listing Terms Cash, Conventional
Read Less
Bought with Chris Cooley • Property Executives Johnson City
GET MORE INFORMATION




