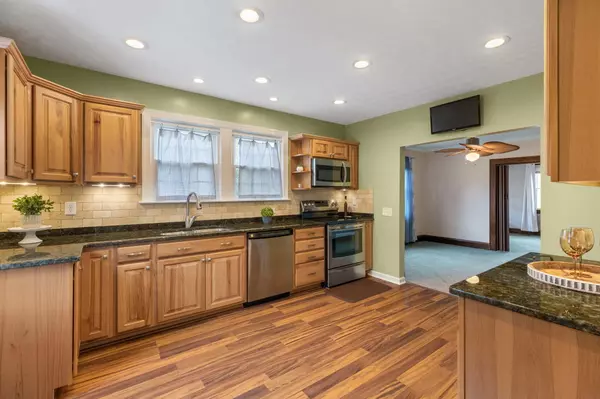For more information regarding the value of a property, please contact us for a free consultation.
1627 Highway 126 Bristol, TN 37620
Want to know what your home might be worth? Contact us for a FREE valuation!

Our team is ready to help you sell your home for the highest possible price ASAP
Key Details
Sold Price $220,000
Property Type Single Family Home
Sub Type Single Family Residence
Listing Status Sold
Purchase Type For Sale
Square Footage 1,468 sqft
Price per Sqft $149
Subdivision Not In Subdivision
MLS Listing ID 9934214
Sold Date 03/28/22
Style Bungalow
Bedrooms 4
Full Baths 2
Total Fin. Sqft 1468
Originating Board Tennessee/Virginia Regional MLS
Year Built 1948
Lot Size 1.030 Acres
Acres 1.03
Lot Dimensions 111x408x119x407
Property Description
This lovely home is sitting on 1 acre, and has four bedrooms, newly remodeled kitchen and bathrooms. There is hardwood flooring under all the carpet downstairs and under the linoleum upstairs. Located close to the Hospital, the Pinnacle and Steele Creek Park. There are two bedrooms and both bathrooms on main level as well as the laundry room. There are two bedrooms upstairs. There is a full unfinished basement for plenty of storage. There is a nice screened in porch area for morning coffee on the side of the house and a privacy fence. There is a large detached two car garage and the driveway is shared with the neighbor. Acreage, zoning and sq footage taken from tax records and have not been verified. Buyer and buyer's agent to verify all info.
Location
State TN
County Sullivan
Community Not In Subdivision
Area 1.03
Zoning Residential
Direction From West State Street go to the Red Light across from Toyta and turn left onto Hwy 126. Travel down 126 home on the right. GPS friendly.
Rooms
Basement Block, Concrete
Interior
Interior Features Granite Counters, Pantry
Heating Heat Pump
Cooling Heat Pump
Flooring Carpet, Hardwood, Laminate
Fireplaces Type Living Room
Fireplace Yes
Window Features Double Pane Windows
Appliance Dishwasher, Electric Range, Microwave
Heat Source Heat Pump
Laundry Electric Dryer Hookup, Washer Hookup
Exterior
Garage Asphalt
Garage Spaces 2.0
Roof Type Metal
Topography Sloped
Porch Covered
Parking Type Asphalt
Total Parking Spaces 2
Building
Sewer Septic Tank
Water Public
Architectural Style Bungalow
Structure Type Aluminum Siding,Plaster
New Construction No
Schools
Middle Schools Central
High Schools Sullivan East
Others
Senior Community No
Tax ID 036 024.00
Acceptable Financing Cash, Conventional
Listing Terms Cash, Conventional
Read Less
Bought with Non Member • Non Member
GET MORE INFORMATION




