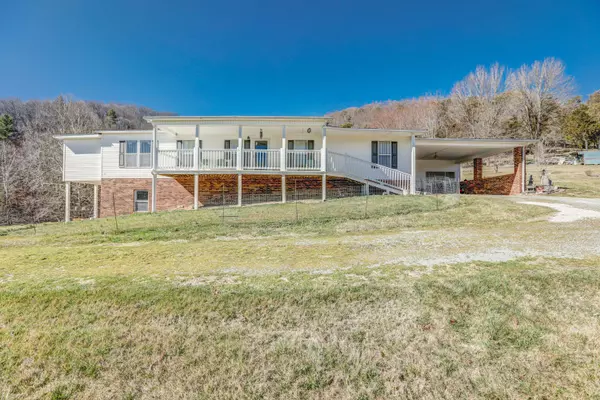For more information regarding the value of a property, please contact us for a free consultation.
569 Springdale DR Bristol, TN 37620
Want to know what your home might be worth? Contact us for a FREE valuation!

Our team is ready to help you sell your home for the highest possible price ASAP
Key Details
Sold Price $400,000
Property Type Single Family Home
Sub Type Single Family Residence
Listing Status Sold
Purchase Type For Sale
Square Footage 1,924 sqft
Price per Sqft $207
Subdivision Not In Subdivision
MLS Listing ID 9934444
Sold Date 03/16/22
Style See Remarks
Bedrooms 3
Full Baths 3
Half Baths 1
Total Fin. Sqft 1924
Originating Board Tennessee/Virginia Regional MLS
Year Built 1994
Lot Size 13.740 Acres
Acres 13.74
Lot Dimensions see acres
Property Description
Almost 14 Acres with a million dollar view! Only a 10 minute drive to South Holston Lake, you will love this unique and meticulously maintained Gentleman's Farm. The manufactured home, with 3 Bedrooms and 2.5 baths sits over a full basement constructed with concrete filled block and supported by steel I-beams that are welded to the frame, leaving it wide open and ready for the use of your choice. Heated with a wood stove, the concrete floored basement currently has a workshop and half bath. Hardwood floors throughout and the spacious master bedroom with master bath features a double sink vanity and an additional walk-in cedar closet across the back of the house. (Septic permit is for 2 bedrooms). Just out the back door is a detached sunroom/''summer kitchen'' /canning room large enough for entertaining. Equipped with kitchen appliances, a heating/cooling unit, and a full bath, the bldg has a delightful sitting porch across the front. Well maintained outdoors consists of mostly rolling pasture with electric fencing, partly wooded land, garden spaces, an old barn, detached garage, chicken coop, and various sheds. The wood stove in the outbuilding does not convey. Make an appointment with REALTOR today for a private tour. Information believed to be accurate but not guaranteed.
Location
State TN
County Sullivan
Community Not In Subdivision
Area 13.74
Zoning A1
Direction From Volunteer Pkwy, turn on Weaver Pike. Turn left on Old Jonesboro Rd then turn RIGHT ON 421. Drive 2 mi and turn left on Emmett Way then RIGHT to TN-435N, driving 1 mi. Turn RIGHT to VI Ranch Rd. In 1 mi, turn LEFT onto Springdale Dr. Drive .6 mi and property is on left. SIGN
Rooms
Other Rooms Barn(s), Shed(s)
Basement Block, Concrete, Exterior Entry, Full, Garage Door, Heated, Plumbed, Walk-Out Access, Workshop
Interior
Interior Features Primary Downstairs, Cedar Closet(s), Eat-in Kitchen, Pantry, Walk-In Closet(s)
Heating Electric, Heat Pump, Kerosene, Wood Stove, Electric
Cooling Ceiling Fan(s), Heat Pump, Window Unit(s)
Flooring Carpet, Ceramic Tile, Hardwood, Vinyl
Fireplaces Type Living Room, Ornamental
Fireplace Yes
Window Features Double Pane Windows,Window Treatments
Appliance Electric Range, Refrigerator
Heat Source Electric, Heat Pump, Kerosene, Wood Stove
Laundry Electric Dryer Hookup, Washer Hookup
Exterior
Exterior Feature Garden, Pasture
Garage Deeded, Concrete, Detached, Gravel, Shared Driveway
Garage Spaces 2.0
Carport Spaces 2
Utilities Available Cable Available
View Mountain(s)
Roof Type Metal
Topography Part Wooded, Pasture, Rolling Slope
Porch Back, Covered, Front Porch, Porch, Rear Patio
Parking Type Deeded, Concrete, Detached, Gravel, Shared Driveway
Total Parking Spaces 2
Building
Entry Level One
Foundation Block
Sewer Septic Tank
Water Public
Architectural Style See Remarks
Structure Type Brick,Vinyl Siding
New Construction No
Schools
Elementary Schools Emmett
Middle Schools Sullivan East
High Schools Sullivan East
Others
Senior Community No
Tax ID 039 084.30
Acceptable Financing Cash, Conventional, FHA
Listing Terms Cash, Conventional, FHA
Read Less
Bought with Brenda Dowell • Southern Dwellings
GET MORE INFORMATION




