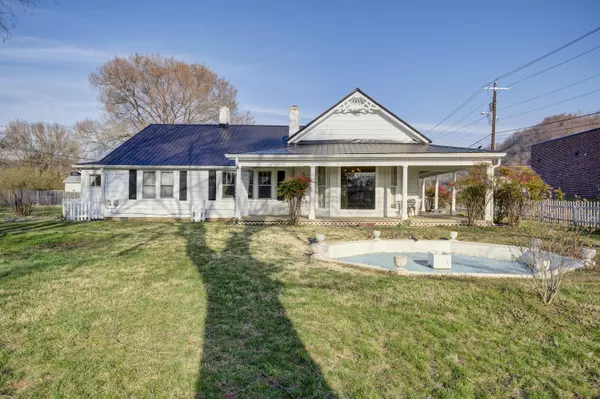For more information regarding the value of a property, please contact us for a free consultation.
905 Folsom ST Elizabethton, TN 37643
Want to know what your home might be worth? Contact us for a FREE valuation!

Our team is ready to help you sell your home for the highest possible price ASAP
Key Details
Sold Price $220,000
Property Type Single Family Home
Sub Type Single Family Residence
Listing Status Sold
Purchase Type For Sale
Square Footage 1,905 sqft
Price per Sqft $115
Subdivision Sanborn
MLS Listing ID 9934678
Sold Date 04/25/22
Bedrooms 2
Full Baths 2
Total Fin. Sqft 1905
Originating Board Tennessee/Virginia Regional MLS
Year Built 1905
Lot Size 0.400 Acres
Acres 0.4
Lot Dimensions 126x144
Property Description
Ready for your white picket fence and wrap-around porch movie moment? You'll fall in love with one of Elizabethton's most charming history rich homes. This main-floor-living home was built by Major Henderson Folsom when times were simpler and built to withstand time. A Victorian pond, mature trees, and spring flowers, lend to the oversized lot's appeal. Inside, the formal style layout features high ceiling foyer, parlor, formal dining, great room, 2 fireplaces, full kitchen with breakfast nook. Lots of flex space to convert some of the quirky layout into additional bedrooms. The main floorplan includes a *separate living space option* for income producing rental or private guest accommodations with kitchenette, full bathroom, w/d hookup, and private entry. Located seconds away from the historic downtown hub, shopping, medical care, major road connections, and outdoor adventures.
Location
State TN
County Carter
Community Sanborn
Area 0.4
Zoning R1
Direction In Elizabethton at the intersection of 19E and 321(Food City) go west toward Johnson City. Make right onto East Street then first Right onto Folsom. Home on the left. **Can park in driveway on East St or in driveway on Folsom St.**
Rooms
Basement Cellar, Crawl Space, Dirt Floor, Walk-Out Access
Interior
Interior Features Eat-in Kitchen, Entrance Foyer, Walk-In Closet(s)
Heating Central, Electric, Fireplace(s), Natural Gas, Propane, Electric
Cooling Attic Fan, Central Air
Flooring Hardwood, Tile, Vinyl
Fireplaces Number 2
Fireplaces Type Den, Gas Log, Insert, Living Room, Ornamental
Fireplace Yes
Window Features Single Pane Windows
Appliance Dishwasher, Electric Range, Washer
Heat Source Central, Electric, Fireplace(s), Natural Gas, Propane
Laundry Electric Dryer Hookup, Washer Hookup
Exterior
Exterior Feature Other
Garage Asphalt, Attached, Detached, Gravel, Parking Spaces
Garage Spaces 1.0
Carport Spaces 1
Roof Type Metal
Topography Cleared, Level
Porch Covered, Front Porch, Patio, Side Porch, Wrap Around
Parking Type Asphalt, Attached, Detached, Gravel, Parking Spaces
Total Parking Spaces 1
Building
Entry Level One
Foundation Stone, Other
Sewer Public Sewer
Water Public
Structure Type Aluminum Siding,Plaster,Other
New Construction No
Schools
Elementary Schools East Side
Middle Schools T A Dugger
High Schools Elizabethton
Others
Senior Community No
Tax ID 041c D 004.00
Acceptable Financing Cash, Conventional, FHA, VA Loan
Listing Terms Cash, Conventional, FHA, VA Loan
Read Less
Bought with Candice Heath • Greater Impact Realty Jonesborough
GET MORE INFORMATION




