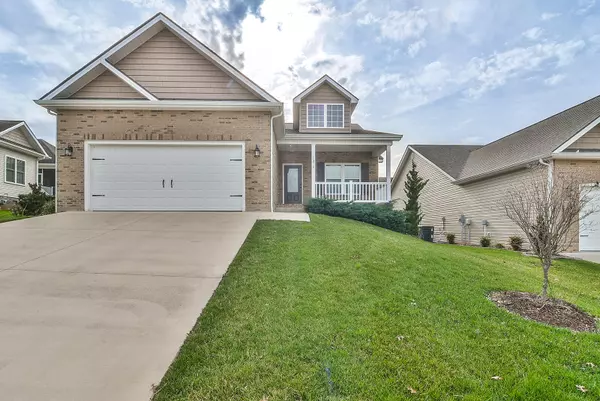For more information regarding the value of a property, please contact us for a free consultation.
1372 Willow Springs DR Johnson City, TN 37604
Want to know what your home might be worth? Contact us for a FREE valuation!

Our team is ready to help you sell your home for the highest possible price ASAP
Key Details
Sold Price $285,000
Property Type Single Family Home
Sub Type Single Family Residence
Listing Status Sold
Purchase Type For Sale
Square Footage 1,544 sqft
Price per Sqft $184
Subdivision Cottages @ Willow Springs
MLS Listing ID 9934833
Sold Date 03/22/22
Style Patio Home
Bedrooms 2
Full Baths 2
HOA Fees $110
Total Fin. Sqft 1544
Originating Board Tennessee/Virginia Regional MLS
Year Built 2018
Lot Size 3,484 Sqft
Acres 0.08
Lot Dimensions 42 X 72
Property Description
patio home features everything you need and desire on one level in a quaint living community designed to cater to a relaxed, worry-free lifestyle! The Cottages @ Willow Springs Reserve will spoil you with its numerous amenities including a lavish clubhouse, heated pool, fitness area, kitchen, and plush social area. No detail has been spared in this 2BR/2BA home that is loaded with upgrades. Upon entering, you will immediately appreciate the size of the 17X17 living room featuring beautiful hardwood, vaulted ceiling and cozy fireplace. The large kitchen opens to breakfast area and is sure to impress with its extensive cabinet and counter top space, granite, whirlpool stainless appliances, and accommodating bar area. The split bedroom design offers privacy and convenience for the homeowner. Luxurious master suite showcases tray ceilings, huge walk-in closet, double, vanity sinks, and separate shower. 2nd BR offer generous room and closet space. Enjoy outdoor living space on your covered back patio- perfect for relaxing or entertaining! Conveniently located to ETSU, JC Medical Center, the VA, and I-26. Monthly association fee of $110 includes all amenity expenses and lawn care.
Location
State TN
County Washington
Community Cottages @ Willow Springs
Area 0.08
Zoning RP 3
Direction State of Franklin Rd to Greenwood Dr, go approx 1.8 miles, right on Willow Springs Dr, home on left
Rooms
Basement Crawl Space
Interior
Interior Features Granite Counters, Walk-In Closet(s)
Heating Heat Pump
Cooling Heat Pump
Flooring Carpet, Ceramic Tile, Hardwood
Fireplaces Number 1
Fireplaces Type Gas Log, Living Room
Fireplace Yes
Window Features Double Pane Windows
Appliance Dishwasher, Microwave, Range
Heat Source Heat Pump
Exterior
Garage Attached, Concrete, Garage Door Opener
Garage Spaces 2.0
Pool Community
Community Features Clubhouse
Amenities Available Landscaping
Roof Type Shingle
Topography Sloped
Porch Front Porch, Rear Porch
Parking Type Attached, Concrete, Garage Door Opener
Total Parking Spaces 2
Building
Entry Level One
Sewer Public Sewer
Water Public
Architectural Style Patio Home
Structure Type Brick,Vinyl Siding
New Construction No
Schools
Elementary Schools Cherokee
Middle Schools Liberty Bell
High Schools Science Hill
Others
Senior Community No
Tax ID 061e J 057.00
Acceptable Financing Cash, Conventional, FHA, VA Loan
Listing Terms Cash, Conventional, FHA, VA Loan
Read Less
Bought with Kimberly Keith • REMAX Checkmate, Inc. Realtors
GET MORE INFORMATION




