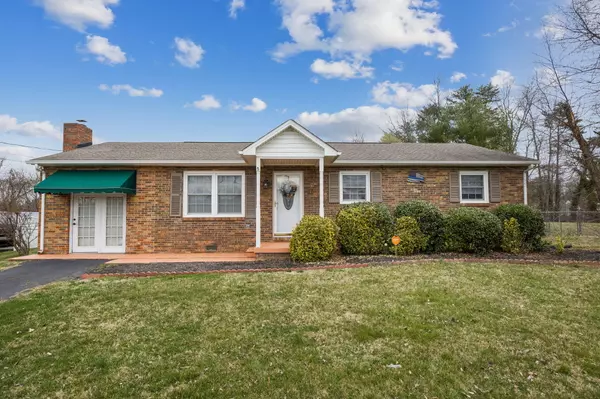For more information regarding the value of a property, please contact us for a free consultation.
2904 Russum AVE Johnson City, TN 37604
Want to know what your home might be worth? Contact us for a FREE valuation!

Our team is ready to help you sell your home for the highest possible price ASAP
Key Details
Sold Price $200,000
Property Type Single Family Home
Sub Type Single Family Residence
Listing Status Sold
Purchase Type For Sale
Square Footage 1,431 sqft
Price per Sqft $139
Subdivision Westover Park
MLS Listing ID 9935013
Sold Date 04/22/22
Style Ranch
Bedrooms 3
Full Baths 2
Total Fin. Sqft 1431
Originating Board Tennessee/Virginia Regional MLS
Year Built 1970
Lot Dimensions 100 x 150
Property Description
ALL OFFERS NEED TO BE SUBMITTED BY 12:00 PM ON WEDNESDAY, MARCH 16TH.
Excellent location in a quiet neighborhood in the heart of Johnson City. Property is close to I-26, restaurants, shopping, schools and area hospitals. This one level brick ranch features 3 bedrooms 2 full baths on a large level lot. The backyard is fully fenced with a covered patio area that's perfect for gathering with family and friends. The inside of the home has beautiful laminate and tile flooring throughout. The eat in kitchen features new butcher block counter tops, subway tile backsplash and stainless-steel appliances. You can step down into the den area which has a beautiful brick fireplace with gas logs that is perfect for a relaxing evening at home. Other updates include a new electrical panel and a new hot water heater installed in 2017. It is the responsibility of the buyer/buyer's agent to verify all information provided.
The washer and dryer DO Not convey.
Location
State TN
County Washington
Community Westover Park
Zoning R 2
Direction Take N State of Franklin Rd, turn right onto Indian Ridge Rd, turn left onto Baldridge Dr, turn right onto Russum Ave. Property is on the right.
Rooms
Other Rooms Shed(s)
Basement Crawl Space, Dirt Floor
Interior
Interior Features Eat-in Kitchen, Kitchen/Dining Combo
Heating Fireplace(s), Heat Pump
Cooling Ceiling Fan(s), Heat Pump
Flooring Laminate, Tile
Fireplaces Number 1
Fireplaces Type Gas Log
Fireplace Yes
Window Features Double Pane Windows
Appliance Dishwasher, Electric Range, Microwave, Refrigerator
Heat Source Fireplace(s), Heat Pump
Laundry Electric Dryer Hookup, Washer Hookup
Exterior
Garage Asphalt
Community Features Sidewalks
Utilities Available Cable Available
Roof Type Shingle
Topography Level, Sloped
Porch Back, Covered, Deck, Front Porch, Rear Patio
Parking Type Asphalt
Building
Entry Level One
Foundation Block
Sewer Septic Tank, See Remarks
Water Public
Architectural Style Ranch
Structure Type Brick
New Construction No
Schools
Elementary Schools Woodland Elementary
Middle Schools Liberty Bell
High Schools Science Hill
Others
Senior Community No
Tax ID 045o B 009.00 000
Acceptable Financing Cash, Conventional, FHA, VA Loan
Listing Terms Cash, Conventional, FHA, VA Loan
Read Less
Bought with Jim Griffin • LPT Realty - Griffin Home Group
GET MORE INFORMATION




